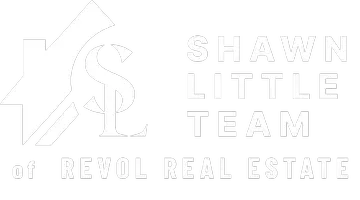Bought with Michael J Worstall • Keller Williams Main Line
$315,316
$299,900
5.1%For more information regarding the value of a property, please contact us for a free consultation.
4 Beds
3 Baths
2,012 SqFt
SOLD DATE : 06/11/2025
Key Details
Sold Price $315,316
Property Type Single Family Home
Sub Type Detached
Listing Status Sold
Purchase Type For Sale
Square Footage 2,012 sqft
Price per Sqft $156
Subdivision None Available
MLS Listing ID PACT2095794
Sold Date 06/11/25
Style Traditional,Split Level
Bedrooms 4
Full Baths 2
Half Baths 1
HOA Y/N N
Abv Grd Liv Area 1,684
Year Built 1975
Annual Tax Amount $6,735
Tax Year 2024
Lot Size 0.446 Acres
Acres 0.45
Lot Dimensions 0.00 x 0.00
Property Sub-Type Detached
Source BRIGHT
Property Description
Step into opportunity at 1509 West Chester Rd in Coatesville—a spacious 4-bedroom, 2.5-bath split-level home that's full of potential. With over 1,600 square feet of living space and a generous 0.45-acre lot, this property is ideal for buyers ready to personalize and add value over time.
Inside, the layout already works—with a spacious eat-in kitchen, cozy fireplace in the living room, and a finished laundry room area with outdoor access that serves as the basement offering bonus storage space. The oversized deep one car attached garage provides space for a workshop area with built in shelving. The large driveway provide practical convenience for four car parking. The backyard lends to privacy with the elevation and the storage shed provides convenience for additional storage.
While the home could benefit from updates, the solid construction and generous layout offer a strong starting point. Imagine transforming the kitchen into a modern culinary hub, refinishing floors to bring out their natural warmth, or freshening up the bathrooms with your favorite finishes.
With its prime location near parks, restaurants, and community venues, this property offers endless possibilities for those ready to invest in their future with flexibility to grow into a home that reflects your style and needs.
Bring your creativity—and unlock the value waiting here to create something truly special.
Location
State PA
County Chester
Area East Fallowfield Twp (10347)
Zoning R3
Direction Southeast
Rooms
Other Rooms Living Room, Primary Bedroom, Bedroom 2, Bedroom 3, Kitchen, Family Room, Bedroom 1, Laundry
Basement Outside Entrance
Interior
Interior Features Primary Bath(s), Kitchen - Eat-In
Hot Water Oil
Heating Hot Water
Cooling None
Flooring Carpet, Ceramic Tile, Laminated
Fireplaces Number 1
Fireplaces Type Brick, Mantel(s)
Fireplace Y
Heat Source Oil
Laundry Lower Floor
Exterior
Parking Features Garage - Front Entry, Additional Storage Area, Garage Door Opener, Inside Access
Garage Spaces 1.0
Water Access N
View Trees/Woods
Roof Type Shingle
Accessibility None
Attached Garage 1
Total Parking Spaces 1
Garage Y
Building
Lot Description Front Yard, Not In Development, SideYard(s)
Story 2.5
Foundation Block
Sewer Public Sewer
Water Public
Architectural Style Traditional, Split Level
Level or Stories 2.5
Additional Building Above Grade, Below Grade
Structure Type Dry Wall,Block Walls
New Construction N
Schools
High Schools Coatesville Area Senior
School District Coatesville Area
Others
Senior Community No
Tax ID 47-01R-0042
Ownership Fee Simple
SqFt Source Assessor
Acceptable Financing Conventional, VA, FHA 203(b), USDA
Listing Terms Conventional, VA, FHA 203(b), USDA
Financing Conventional,VA,FHA 203(b),USDA
Special Listing Condition Standard
Read Less Info
Want to know what your home might be worth? Contact us for a FREE valuation!

Our team is ready to help you sell your home for the highest possible price ASAP

Team Leader | License ID: MD 638246 PA RSR005186
+1(443) 564-8385 | shawn@shawnlittleteam.com






