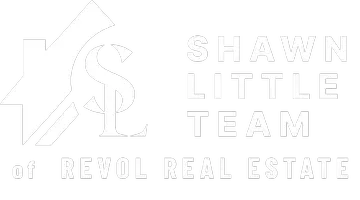Bought with Jorden C Booth • Samson Properties
$830,000
$829,900
For more information regarding the value of a property, please contact us for a free consultation.
4 Beds
4 Baths
3,387 SqFt
SOLD DATE : 06/09/2025
Key Details
Sold Price $830,000
Property Type Single Family Home
Sub Type Detached
Listing Status Sold
Purchase Type For Sale
Square Footage 3,387 sqft
Price per Sqft $245
Subdivision Stepney Plantation Estates
MLS Listing ID VAPW2093132
Sold Date 06/09/25
Style Colonial
Bedrooms 4
Full Baths 3
Half Baths 1
HOA Y/N N
Abv Grd Liv Area 2,535
Year Built 1978
Annual Tax Amount $5,300
Tax Year 2025
Lot Size 1.009 Acres
Acres 1.01
Property Sub-Type Detached
Source BRIGHT
Property Description
Incredible Price for This Turn-Key Property-Gorgeous Country Estate Cited on a Private 1-Acre Homesite in Sought After Stepney Plantation-Enjoy Country Living in a Picturesque Setting with the Conveniences of a Small Neighborhood-This Gorgeous Home Includes Endless Features and Upgrades Throughout-Featuring 3 Levels with Nearly 3,500 finished Sqft-The Main Level Includes a Wide Open Floorplan Flooded with Natural Light and Hardwood Floors Throughout- You are Greeted at the Front Door by a Beautiful Staircase and Cozy Formal Spaces-A Large Living Room Makes a Great Playroom or Office/Sitting Space with It's Own Private Fireplace-At the Rear of the Home There is a Second Brick Fireplace with Custom Mantel,- The Centeroiece if the Main Level is a Gorgeous Chefs Kitchen with Convenient Bar Seating , Stainless Steel Appliances and Quartz Countertops-In Addition the Main Level Includes A Breakfast Room, Powder Room and Large Mud/Laundry Room -The Upper Level has an Amazing Owner's Suite with a Spa-Like Owner's Bath with Upgraded Tile, Cabinets and Fixtures-The Secondary Bedrooms are Ample in Size with a Large Shared Bath-The Finished Lower Level Includes a Massive Recreation Room, Potential Bedroom 5/Den & Full Bath-Nearly Everything in This Property Has Been Updated and Replaced-Roof (2025), Pressure Tank, Top of the Line Water Filtration/Softener and Water Heater (2024)HVAC System (2023 and 2021) All Appliances (2023/2024)-Septic Tank, Distribution Box & Well Pump (2023)Blinds, Radon System and Front Landscaping (2024), Owner's Bath, Kitchen and Basement Bath Completely Renovated (2023)-The Outside is Amazing with a Huge Covered Porch & Patio, Beautiful Brick Facade and An Oversized Side Load Two Car Garage-This Property is Literally Turn Key and Just a Few Minutes from Shopping and Restaurants and Just 10 Minutes to All of the Conveniences of Gainesville and Route 66-Incredible Value and Incredible Opportunity.
Location
State VA
County Prince William
Zoning A1
Direction West
Rooms
Basement Full, Fully Finished, Garage Access, Heated, Improved, Interior Access, Walkout Stairs, Other, Windows
Interior
Interior Features Attic, Breakfast Area, Chair Railings, Crown Moldings, Dining Area, Family Room Off Kitchen, Floor Plan - Open, Formal/Separate Dining Room, Kitchen - Eat-In, Recessed Lighting, Bathroom - Soaking Tub, Bathroom - Stall Shower, Bathroom - Tub Shower, Upgraded Countertops, Walk-in Closet(s), Wood Floors
Hot Water Electric
Heating Heat Pump(s)
Cooling Central A/C, Heat Pump(s)
Flooring Hardwood, Ceramic Tile
Fireplaces Number 3
Equipment Built-In Microwave, Built-In Range, Dishwasher, Dryer, Dryer - Electric, Exhaust Fan, Icemaker, Microwave, Oven - Single, Oven/Range - Electric, Refrigerator, Stainless Steel Appliances, Stove, Washer, Water Heater
Fireplace Y
Window Features Double Pane
Appliance Built-In Microwave, Built-In Range, Dishwasher, Dryer, Dryer - Electric, Exhaust Fan, Icemaker, Microwave, Oven - Single, Oven/Range - Electric, Refrigerator, Stainless Steel Appliances, Stove, Washer, Water Heater
Heat Source Electric
Exterior
Parking Features Garage - Side Entry
Garage Spaces 2.0
Water Access N
Accessibility None
Attached Garage 2
Total Parking Spaces 2
Garage Y
Building
Lot Description Backs to Trees, Front Yard, Landscaping, Rear Yard
Story 3
Foundation Block
Sewer Gravity Sept Fld, On Site Septic, Septic = # of BR
Water Well
Architectural Style Colonial
Level or Stories 3
Additional Building Above Grade, Below Grade
Structure Type Dry Wall
New Construction N
Schools
School District Prince William County Public Schools
Others
Senior Community No
Tax ID 7399-78-5158
Ownership Fee Simple
SqFt Source Assessor
Acceptable Financing Cash, Conventional, FHA, VA
Listing Terms Cash, Conventional, FHA, VA
Financing Cash,Conventional,FHA,VA
Special Listing Condition Standard
Read Less Info
Want to know what your home might be worth? Contact us for a FREE valuation!

Our team is ready to help you sell your home for the highest possible price ASAP

Team Leader | License ID: MD 638246 PA RSR005186
+1(443) 564-8385 | shawn@shawnlittleteam.com






