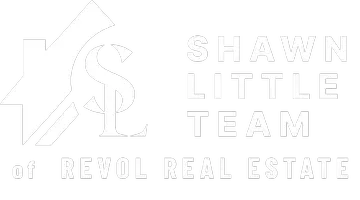Bought with Andrew F Cheng • Keller Williams Realty
$412,500
$415,000
0.6%For more information regarding the value of a property, please contact us for a free consultation.
4 Beds
2 Baths
1,356 SqFt
SOLD DATE : 06/09/2025
Key Details
Sold Price $412,500
Property Type Single Family Home
Sub Type Detached
Listing Status Sold
Purchase Type For Sale
Square Footage 1,356 sqft
Price per Sqft $304
Subdivision Heritage Village
MLS Listing ID NJBL2083004
Sold Date 06/09/25
Style Split Level
Bedrooms 4
Full Baths 2
HOA Y/N N
Abv Grd Liv Area 1,356
Year Built 1958
Annual Tax Amount $7,922
Tax Year 2024
Lot Size 10,890 Sqft
Acres 0.25
Lot Dimensions 0.00 x 0.00
Property Sub-Type Detached
Source BRIGHT
Property Description
Welcome to 9 Buckingham Rd, Marlton, NJ, a beautifully updated 4-bedroom, 2-bathroom home nestled in the sought-after Heritage Village neighborhood. This move-in-ready home offers a warm and inviting layout, starting with a spacious living room featuring recessed lighting, a large picture window that floods the space with natural light, and a cozy brick fireplace. The updated kitchen boasts granite countertops, stainless steel appliances, custom cabinetry, and a stylish tile backsplash, seamlessly opening to the dining area, making it ideal for both everyday meals and entertaining. Designed for both functionality and privacy, the split-level layout offers a convenient bedroom and full bathroom on the main level, perfect for guests or a home office. Upstairs, three additional generously sized bedrooms feature carpeting, ample closet space, and abundant natural light. The updated bathrooms feature sleek vanities, stylish fixtures, and elegant tile work.
Stepping outside, you'll find an expansive backyard that offers endless possibilities for outdoor enjoyment. A spacious elevated deck with white railings extends from the house, accessible through French doors, creating the perfect setting for summer barbecues or morning coffee with a view. Just below, a paved patio area provides additional space for entertaining. The massive fenced-in yard features a storage shed and ample open space—ideal for gardening, a play area, or even the potential for a future pool.
Located just minutes from shopping, restaurants, and top-rated schools, with easy access to Routes 70, 73, and I-295 for a quick commute, this home is also a short drive from Philadelphia and the Jersey Shore. Offering the perfect blend of style, space, and location, 9 Buckingham Rd is a must-see—schedule your private showing today!
Location
State NJ
County Burlington
Area Evesham Twp (20313)
Zoning MD
Rooms
Main Level Bedrooms 4
Interior
Interior Features Carpet, Floor Plan - Traditional, Kitchen - Eat-In
Hot Water Natural Gas
Heating Forced Air
Cooling Central A/C
Flooring Luxury Vinyl Tile, Carpet
Fireplace N
Heat Source Natural Gas
Exterior
Exterior Feature Patio(s)
Parking Features Garage - Front Entry
Garage Spaces 3.0
Water Access N
Roof Type Shingle
Accessibility None
Porch Patio(s)
Attached Garage 1
Total Parking Spaces 3
Garage Y
Building
Story 2
Foundation Block, Brick/Mortar, Slab
Sewer Public Sewer
Water Public
Architectural Style Split Level
Level or Stories 2
Additional Building Above Grade, Below Grade
New Construction N
Schools
School District Lenape Regional High
Others
Senior Community No
Tax ID 13-00027 14-00015
Ownership Fee Simple
SqFt Source Assessor
Special Listing Condition Standard
Read Less Info
Want to know what your home might be worth? Contact us for a FREE valuation!

Our team is ready to help you sell your home for the highest possible price ASAP

Team Leader | License ID: MD 638246 PA RSR005186
+1(443) 564-8385 | shawn@shawnlittleteam.com






