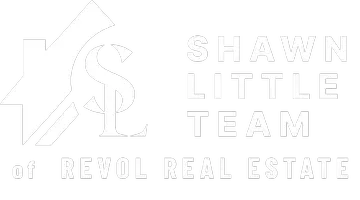Bought with Carol M. McNamee • The Glocker Group Realty Results
$650,000
$635,000
2.4%For more information regarding the value of a property, please contact us for a free consultation.
4 Beds
3 Baths
3,094 SqFt
SOLD DATE : 04/24/2025
Key Details
Sold Price $650,000
Property Type Single Family Home
Sub Type Detached
Listing Status Sold
Purchase Type For Sale
Square Footage 3,094 sqft
Price per Sqft $210
Subdivision Wellington Trace
MLS Listing ID MDFR2059486
Sold Date 04/24/25
Style Colonial
Bedrooms 4
Full Baths 2
Half Baths 1
HOA Fees $45/mo
HOA Y/N Y
Abv Grd Liv Area 2,144
Originating Board BRIGHT
Year Built 2000
Available Date 2025-03-20
Annual Tax Amount $5,468
Tax Year 2025
Lot Size 0.296 Acres
Acres 0.3
Property Sub-Type Detached
Property Description
OFFER DEADLINE 3-30-25 AT 4PM. Welcome to 5060 Croydon Court where your dream home awaits! Located in the desirable neighborhood of Wellington Trace in Frederick, MD. This stunning 2,144 sq. ft. single-family home features 4 spacious bedrooms and 2.5 bathrooms . It has been meticulously maintained and updated with new carpet on the main and second floors, new LVP flooring in the bathrooms, newer roof and HVAC and a fresh coat of paint. The kitchen complete with stainless steel appliances opens to a sunny breakfast room and a cozy family room with a gas fireplace. The basement features a family room area with a pool table (included if buyer would like), laundry room, storage area, rough in for future bathroom and a walkout to the expansive backyard. Enjoy outdoor living on the 14 X 16 deck overlooking the fenced yard, the patio, or relax on the charming front porch. This property sits on a generous .30 acre lot. This inviting home is just moments from the Community Pool, Ballenger Creek Park and Ballenger Creek Elementary school. It offers a perfect blend of convenience and comfort with low HOA dues and No city taxes! Schedule your showing today before it is gone!
Location
State MD
County Frederick
Zoning PUD
Rooms
Other Rooms Living Room, Dining Room, Primary Bedroom, Bedroom 2, Bedroom 3, Bedroom 4, Kitchen, Game Room, Family Room, Breakfast Room, Laundry
Basement Interior Access, Outside Entrance, Partially Finished, Poured Concrete, Walkout Level, Windows, Rough Bath Plumb
Interior
Interior Features Attic, Family Room Off Kitchen, Kitchen - Island, Kitchen - Eat-In, Breakfast Area, Primary Bath(s), Ceiling Fan(s), Chair Railings, Floor Plan - Traditional, Formal/Separate Dining Room, Bathroom - Tub Shower, Walk-in Closet(s), Window Treatments
Hot Water Natural Gas
Heating Forced Air
Cooling Ceiling Fan(s), Central A/C
Flooring Carpet, Luxury Vinyl Plank
Fireplaces Number 1
Fireplaces Type Fireplace - Glass Doors, Mantel(s), Gas/Propane
Equipment Dishwasher, Disposal, Dryer, Refrigerator, Washer, Oven/Range - Electric, Stainless Steel Appliances
Furnishings No
Fireplace Y
Appliance Dishwasher, Disposal, Dryer, Refrigerator, Washer, Oven/Range - Electric, Stainless Steel Appliances
Heat Source Natural Gas
Laundry Basement
Exterior
Exterior Feature Deck(s), Porch(es), Patio(s)
Parking Features Garage - Front Entry, Garage Door Opener
Garage Spaces 6.0
Fence Fully, Rear
Utilities Available Cable TV Available
Amenities Available Common Grounds, Community Center, Exercise Room, Jog/Walk Path, Pool - Outdoor, Tot Lots/Playground
Water Access N
Roof Type Architectural Shingle
Accessibility None
Porch Deck(s), Porch(es), Patio(s)
Attached Garage 2
Total Parking Spaces 6
Garage Y
Building
Lot Description Cul-de-sac
Story 3
Foundation Concrete Perimeter
Sewer Public Sewer
Water Public
Architectural Style Colonial
Level or Stories 3
Additional Building Above Grade, Below Grade
Structure Type Dry Wall
New Construction N
Schools
School District Frederick County Public Schools
Others
Pets Allowed Y
HOA Fee Include Common Area Maintenance,Pool(s),Snow Removal
Senior Community No
Tax ID 1101028154
Ownership Fee Simple
SqFt Source Assessor
Acceptable Financing Cash, Conventional, FHA, VA
Listing Terms Cash, Conventional, FHA, VA
Financing Cash,Conventional,FHA,VA
Special Listing Condition Standard
Pets Allowed Cats OK, Dogs OK
Read Less Info
Want to know what your home might be worth? Contact us for a FREE valuation!

Our team is ready to help you sell your home for the highest possible price ASAP

Team Leader | License ID: MD 638246 PA RSR005186
+1(443) 564-8385 | shawn@shawnlittleteam.com






