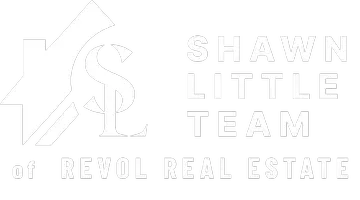Bought with Yan Ping Zeng • Signature Home Realty LLC
$486,000
$475,000
2.3%For more information regarding the value of a property, please contact us for a free consultation.
4 Beds
4 Baths
1,872 SqFt
SOLD DATE : 04/21/2025
Key Details
Sold Price $486,000
Property Type Townhouse
Sub Type End of Row/Townhouse
Listing Status Sold
Purchase Type For Sale
Square Footage 1,872 sqft
Price per Sqft $259
Subdivision Copperfield At Five Frm
MLS Listing ID MDBC2121988
Sold Date 04/21/25
Style Tudor
Bedrooms 4
Full Baths 2
Half Baths 2
HOA Fees $60/mo
HOA Y/N Y
Abv Grd Liv Area 1,502
Originating Board BRIGHT
Year Built 1986
Annual Tax Amount $3,636
Tax Year 2024
Lot Size 4,548 Sqft
Acres 0.1
Property Sub-Type End of Row/Townhouse
Property Description
Welcome to 18 Faraday Drive, a beautifully renovated end-of-group townhome in the highly sought-after Copperfield at Five Farms community. Backing to open parkland and woods, this home offers a serene setting while being just minutes from everything Timonium has to offer.
The spacious eat-in kitchen is a chef's dream, featuring abundant white cabinetry, stainless steel appliances, a striking center island with additional seating, a double wall oven, and a sliding glass door leading to a large rear deck—perfect for outdoor entertaining. The upper level boasts three generously sized bedrooms, including a primary suite with a private full bath, plus an additional full bath.
The walkout lower level offers even more living space with a cozy wood-burning fireplace in the den, a fourth bedroom, a half bath, a laundry room, and direct access to the fully fenced backyard—a private retreat surrounded by mature trees.
With two dedicated parking spaces and an unbeatable location near Valley Fields Park, top-rated dining, shopping, and easy access to I-83, this home blends comfort, style, and convenience. Don't miss this exceptional opportunity!
Location
State MD
County Baltimore
Zoning RESIDENTIAL
Rooms
Other Rooms Living Room, Dining Room, Primary Bedroom, Bedroom 2, Bedroom 3, Kitchen, Family Room, Basement
Basement Fully Finished
Interior
Interior Features Floor Plan - Traditional, Bathroom - Tub Shower, Breakfast Area, Ceiling Fan(s), Carpet, Kitchen - Eat-In, Kitchen - Gourmet, Kitchen - Table Space, Recessed Lighting
Hot Water Electric
Heating Heat Pump(s)
Cooling Attic Fan, Ceiling Fan(s), Central A/C
Flooring Carpet, Ceramic Tile, Hardwood
Fireplaces Number 1
Fireplaces Type Mantel(s), Brick, Wood
Equipment Dishwasher, Disposal, Dryer, Exhaust Fan, Microwave, Oven/Range - Electric, Oven - Self Cleaning, Oven - Wall, Range Hood, Refrigerator, Washer
Fireplace Y
Window Features Double Pane
Appliance Dishwasher, Disposal, Dryer, Exhaust Fan, Microwave, Oven/Range - Electric, Oven - Self Cleaning, Oven - Wall, Range Hood, Refrigerator, Washer
Heat Source Electric
Exterior
Exterior Feature Deck(s), Porch(es)
Parking On Site 2
Fence Fully, Rear, Wood
Amenities Available Common Grounds
Water Access N
View Pasture, Trees/Woods
Roof Type Asphalt
Street Surface Black Top
Accessibility None
Porch Deck(s), Porch(es)
Garage N
Building
Lot Description Corner, Landscaping, Backs to Trees, Rear Yard
Story 3
Foundation Permanent
Sewer Public Sewer
Water Public
Architectural Style Tudor
Level or Stories 3
Additional Building Above Grade, Below Grade
New Construction N
Schools
High Schools Dulaney
School District Baltimore County Public Schools
Others
HOA Fee Include Common Area Maintenance,Management,Road Maintenance
Senior Community No
Tax ID 04081900009612
Ownership Fee Simple
SqFt Source Assessor
Special Listing Condition Standard
Read Less Info
Want to know what your home might be worth? Contact us for a FREE valuation!

Our team is ready to help you sell your home for the highest possible price ASAP

Team Leader | License ID: MD 638246 PA RSR005186
+1(443) 564-8385 | shawn@shawnlittleteam.com






