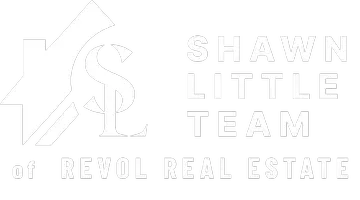Bought with Rehanna Parent • Revol Real Estate, LLC
$550,000
$555,000
0.9%For more information regarding the value of a property, please contact us for a free consultation.
5 Beds
4 Baths
4,423 SqFt
SOLD DATE : 09/24/2020
Key Details
Sold Price $550,000
Property Type Single Family Home
Sub Type Detached
Listing Status Sold
Purchase Type For Sale
Square Footage 4,423 sqft
Price per Sqft $124
Subdivision Arden Parke
MLS Listing ID MDBC495470
Sold Date 09/24/20
Style Colonial
Bedrooms 5
Full Baths 4
HOA Fees $71/qua
HOA Y/N Y
Abv Grd Liv Area 3,823
Year Built 2018
Annual Tax Amount $6,697
Tax Year 2019
Lot Size 7,405 Sqft
Acres 0.17
Property Sub-Type Detached
Source BRIGHT
Property Description
Elegance, privacy and an incredible layout! This practically NEW, luxurious & immaculately maintained Catonsville home checks SO MANY boxes! Five true bedrooms, 4 FULL baths, a chef's kitchen, finished basement & pristine 2 car garage are just the beginning. The stunning hardwood entryway leads into a light filled great room with enormous windows and the biggest custom kitchen island you have ever seen. Spotless quartz counters everywhere, chef quality stainless appliances and storage for literally everything. Did we mention the double ovens and HUGE walk in pantry right off the SO convenient mud room? You will LOVE entertaining friends and family on three FULLY finished levels filled with sophisticated and comfortable details. Perfect options for a guest room or office include a main level bedroom AND one on the lower level, both with adjacent full baths. Head up the elegant wood staircase to your upper level sanctuary complete with an inviting loft, spacious master suite, 2 additional bedrooms, full bath and separate laundry. So much space up here yet this level feels private, open and serene. Wrap around windows in the master suite showcase your private back yard and the huge attached bath with walk in closet looks like a high end resort. Downstairs, the fully finished lower level features a wall of windows and walks out to the back yard. No stuffy basement feel here, just ANOTHER light filled space to let you create the home that is perfect for you! Situated on a private street in convenient Catonsville just minutes from shopping, restaurants, recreation, nightlife and commuting routes. Come see why we say Life is Great in 21228!
Location
State MD
County Baltimore
Zoning RESIDENTIAL
Rooms
Other Rooms Living Room, Dining Room, Primary Bedroom, Bedroom 3, Bedroom 4, Bedroom 5, Kitchen, Family Room, Bedroom 1, Laundry, Loft
Basement Fully Finished, Interior Access, Outside Entrance, Space For Rooms, Walkout Level, Windows
Main Level Bedrooms 1
Interior
Interior Features Carpet, Ceiling Fan(s), Entry Level Bedroom, Family Room Off Kitchen, Floor Plan - Open, Kitchen - Island, Kitchen - Gourmet, Primary Bath(s), Pantry, Recessed Lighting, Stall Shower, Upgraded Countertops, Walk-in Closet(s), Window Treatments, Wood Floors
Hot Water Natural Gas
Heating Forced Air
Cooling Central A/C, Ceiling Fan(s)
Flooring Hardwood, Carpet
Fireplaces Number 1
Fireplaces Type Mantel(s), Gas/Propane
Equipment Built-In Microwave, Dishwasher, Disposal, Oven/Range - Gas, Refrigerator, Stainless Steel Appliances
Fireplace Y
Window Features Insulated,Low-E,Screens
Appliance Built-In Microwave, Dishwasher, Disposal, Oven/Range - Gas, Refrigerator, Stainless Steel Appliances
Heat Source Natural Gas
Laundry Upper Floor
Exterior
Exterior Feature Deck(s)
Parking Features Garage - Front Entry, Garage Door Opener, Inside Access
Garage Spaces 2.0
Water Access N
Accessibility 2+ Access Exits, 32\"+ wide Doors
Porch Deck(s)
Attached Garage 2
Total Parking Spaces 2
Garage Y
Building
Lot Description Backs to Trees, Front Yard, Rear Yard
Story 3
Sewer Public Sewer
Water Public
Architectural Style Colonial
Level or Stories 3
Additional Building Above Grade, Below Grade
New Construction N
Schools
Elementary Schools Woodbridge
Middle Schools Southwest Academy
High Schools Woodlawn High Center For Pre-Eng. Res.
School District Baltimore County Public Schools
Others
HOA Fee Include Common Area Maintenance,Road Maintenance
Senior Community No
Tax ID 04012500012221
Ownership Fee Simple
SqFt Source Assessor
Security Features Electric Alarm
Acceptable Financing Cash, Conventional, FHA, VA
Listing Terms Cash, Conventional, FHA, VA
Financing Cash,Conventional,FHA,VA
Special Listing Condition Standard
Read Less Info
Want to know what your home might be worth? Contact us for a FREE valuation!

Our team is ready to help you sell your home for the highest possible price ASAP

Team Leader | License ID: MD 638246 PA RSR005186
+1(443) 564-8385 | shawn@shawnlittleteam.com






