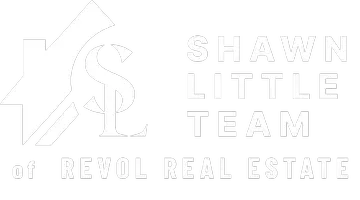Bought with Tamika T Thomas • Long & Foster Real Estate, Inc.
$195,000
$189,900
2.7%For more information regarding the value of a property, please contact us for a free consultation.
3 Beds
2 Baths
1,280 SqFt
SOLD DATE : 10/28/2021
Key Details
Sold Price $195,000
Property Type Single Family Home
Sub Type Twin/Semi-Detached
Listing Status Sold
Purchase Type For Sale
Square Footage 1,280 sqft
Price per Sqft $152
Subdivision None Available
MLS Listing ID MDBA2002594
Sold Date 10/28/21
Style Colonial
Bedrooms 3
Full Baths 1
Half Baths 1
HOA Y/N N
Abv Grd Liv Area 1,024
Year Built 1952
Available Date 2021-07-09
Annual Tax Amount $2,759
Tax Year 2021
Property Sub-Type Twin/Semi-Detached
Source BRIGHT
Property Description
OPEN HOUSE SATURDAY 7/24 10 TO 2.**WELCOME TO 3719 EVERGREEN AVENUE: A 3 BR, 1-1/2 bath semi-detached, fenced (back yard) brick home with lots of space, inside and out, guaranteed to be a "Home Sweet Home" with your family. Upgrades in 2021 include a new water heater, new AC, all new carpeting, new LVP (luxury vinyl plank) flooring, freshly painted throughout, new ceiling fans in all 3 BR's and in DR, new vinyl replacement windows throughout, refinished hardwoods upstairs, new torchdown roof (rubberized roof), new front porch awning and all new shingles on front and back roof, new railings on front porch. First floor features open concept living that flows throughout the LR, DR and kitchen. Kitchen features beautiful wood cabinets, trendy backsplash and SS appliances. The large center island is on wheels for versatility in this space and stays with the home, as does the matching armoire in DR. Walk out to your covered patio from this level. This level also features carpeting in LR and LVP in DR and kitchen. Upstairs you will find 3 nice sized BRs and 1 hall bath. The lower level features an extra family room with recessed lighting and 2 windows that let in lots of natural light, a half bath and spacious laundry area with an exit/entrance to outside covered porch. Plenty of storage space on this level. Parking pad out back. Don't miss this property that has been brought back to life with beautiful upgrades.
Location
State MD
County Baltimore City
Zoning R-4
Rooms
Basement Daylight, Partial, Heated, Improved, Partially Finished, Rear Entrance, Windows
Interior
Interior Features Attic, Bar, Carpet, Ceiling Fan(s), Combination Dining/Living, Combination Kitchen/Dining, Kitchen - Island, Recessed Lighting, Wood Floors
Hot Water Natural Gas
Heating Forced Air, Central
Cooling Central A/C
Flooring Carpet, Hardwood
Equipment Built-In Microwave, Dishwasher, Disposal, Dryer, Exhaust Fan, Oven/Range - Gas, Refrigerator, Stove, Washer
Fireplace N
Window Features Replacement,Insulated
Appliance Built-In Microwave, Dishwasher, Disposal, Dryer, Exhaust Fan, Oven/Range - Gas, Refrigerator, Stove, Washer
Heat Source Natural Gas
Laundry Lower Floor
Exterior
Exterior Feature Patio(s), Porch(es)
Fence Chain Link
Utilities Available Cable TV Available, Electric Available, Natural Gas Available, Sewer Available, Water Available
Water Access N
Roof Type Rubber,Shingle
Accessibility None
Porch Patio(s), Porch(es)
Garage N
Building
Lot Description Front Yard, Rear Yard
Story 3
Sewer Public Sewer
Water Public
Architectural Style Colonial
Level or Stories 3
Additional Building Above Grade, Below Grade
Structure Type Dry Wall
New Construction N
Schools
School District Baltimore City Public Schools
Others
Pets Allowed Y
Senior Community No
Tax ID 0327025750A156
Ownership Fee Simple
SqFt Source Estimated
Acceptable Financing FHA, Cash, Conventional, VA
Listing Terms FHA, Cash, Conventional, VA
Financing FHA,Cash,Conventional,VA
Special Listing Condition Standard
Pets Allowed Dogs OK, Cats OK
Read Less Info
Want to know what your home might be worth? Contact us for a FREE valuation!

Our team is ready to help you sell your home for the highest possible price ASAP

Team Leader | License ID: MD 638246 PA RSR005186
+1(443) 564-8385 | shawn@shawnlittleteam.com






