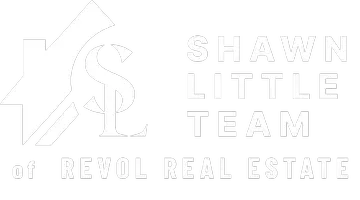Bought with Mark A. Ritter • Revol Real Estate, LLC
$264,900
$264,900
For more information regarding the value of a property, please contact us for a free consultation.
3 Beds
2 Baths
1,600 SqFt
SOLD DATE : 12/29/2020
Key Details
Sold Price $264,900
Property Type Townhouse
Sub Type Interior Row/Townhouse
Listing Status Sold
Purchase Type For Sale
Square Footage 1,600 sqft
Price per Sqft $165
Subdivision Academy Heights
MLS Listing ID MDBC512088
Sold Date 12/29/20
Style Colonial
Bedrooms 3
Full Baths 2
HOA Fees $1/ann
HOA Y/N Y
Abv Grd Liv Area 1,360
Year Built 1952
Available Date 2020-11-07
Annual Tax Amount $2,874
Tax Year 2020
Lot Size 2,100 Sqft
Acres 0.05
Property Sub-Type Interior Row/Townhouse
Source BRIGHT
Property Description
IMMACULATE AND SPACIOUS 3 BEDROOM 2 FULL BATH BRICK TOWNHOUSE WITH SLATE ROOF. LOCATED IN THE ACADEMY HEIGHTS COMMUNITY IN DESIRABLE CATONSVILLE. GORGEOUS HARDWOOD FLOORS IN LIVING ROOM, DINING ROOM AND ALL THREE BEDROOMS. SLATE FLOOR IN FOYER AND EAT-IN KITCHEN WITH GAS STOVE. CROWN MOLDING IN KITCHEN, LIVING ROOM AND DINING ROOM. FULLY FINISHED TILED BASEMENT HAS A BUILT-IN BAR, GAS FIREPLACE AND FULL BATHROOM. OUTSIDE DECK OFF OF DINING ROOM OVERLOOKS TO A LOVELY LANDSCAPED BACKYARD. MUST SEE THIS COZY GEM THAT IS CONVENIENTLY LOCATED TO DOWNTOWN AND MAJOR ROUTES!!!
Location
State MD
County Baltimore
Zoning R
Rooms
Other Rooms Living Room, Dining Room, Bedroom 2, Bedroom 3, Kitchen, Basement, Foyer, Bedroom 1, Laundry, Bathroom 1, Bathroom 2
Basement Daylight, Partial, Fully Finished, Heated, Improved, Interior Access, Outside Entrance, Workshop
Interior
Interior Features Bar, Built-Ins, Ceiling Fan(s), Chair Railings, Crown Moldings, Dining Area, Floor Plan - Traditional, Kitchen - Eat-In, Pantry, Tub Shower, Wood Floors, Other
Hot Water Natural Gas
Heating Forced Air
Cooling Central A/C
Flooring Hardwood, Ceramic Tile
Fireplaces Number 1
Equipment Built-In Microwave, Dishwasher, Disposal, Dryer, Exhaust Fan, Icemaker, Oven/Range - Gas, Refrigerator, Washer, Water Heater
Window Features Vinyl Clad
Appliance Built-In Microwave, Dishwasher, Disposal, Dryer, Exhaust Fan, Icemaker, Oven/Range - Gas, Refrigerator, Washer, Water Heater
Heat Source Natural Gas
Laundry Basement
Exterior
Exterior Feature Deck(s), Porch(es)
Fence Chain Link, Rear
Water Access N
View Street
Roof Type Slate
Street Surface Paved
Accessibility Other
Porch Deck(s), Porch(es)
Road Frontage Public
Garage N
Building
Story 3
Sewer Public Sewer
Water Public
Architectural Style Colonial
Level or Stories 3
Additional Building Above Grade, Below Grade
New Construction N
Schools
School District Baltimore County Public Schools
Others
Senior Community No
Tax ID 04010116000820
Ownership Ground Rent
SqFt Source Assessor
Acceptable Financing Cash, Conventional, FHA, VA
Listing Terms Cash, Conventional, FHA, VA
Financing Cash,Conventional,FHA,VA
Special Listing Condition Standard
Read Less Info
Want to know what your home might be worth? Contact us for a FREE valuation!

Our team is ready to help you sell your home for the highest possible price ASAP

Team Leader | License ID: MD 638246 PA RSR005186
+1(443) 564-8385 | shawn@shawnlittleteam.com






