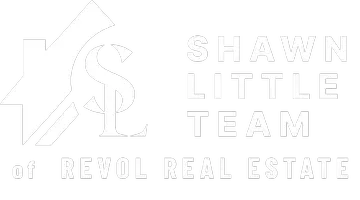Bought with Scott P. Ritter • Revol Real Estate, LLC
$264,725
$263,424
0.5%For more information regarding the value of a property, please contact us for a free consultation.
3 Beds
2 Baths
1,470 SqFt
SOLD DATE : 12/11/2020
Key Details
Sold Price $264,725
Property Type Single Family Home
Sub Type Twin/Semi-Detached
Listing Status Sold
Purchase Type For Sale
Square Footage 1,470 sqft
Price per Sqft $180
Subdivision Heathermill
MLS Listing ID MDBC510230
Sold Date 12/11/20
Style Traditional
Bedrooms 3
Full Baths 1
Half Baths 1
HOA Y/N N
Abv Grd Liv Area 1,320
Year Built 1983
Annual Tax Amount $3,078
Tax Year 2020
Lot Size 4,141 Sqft
Acres 0.1
Property Sub-Type Twin/Semi-Detached
Source BRIGHT
Property Description
LOVELY SEMI-DETACHED HOME LOCATED ON A QUIET COURT THAT BACKS TO TREES! THE SPACIOUS ENTRY OPENS TO A LARGE LIVING ROOM THAT IS GREAT FOR ENTERTAINING!--THE KITCHEN OFFERS NEW LAMINATE FLOORING, GRANITE COUNTERS, A CERAMIC BACKSPLASH, STAINLESS STEEL APPLIANCES, AND A BREAKFAST BAR--THE KITCHEN OPENS TO THE DINING AREA WITH NEW LAMINATE FLOORING AND ACCESS TO THE DECK--THE MASTER BEDROOM FEATURES A DRESSING AREA AND A WALK-IN CLOSET--THE UPSTAIRS BATHROOM HAS BEEN TOTALLY REMODELED--THE LOWER LEVEL OFFERS A LARGE FAMILY ROOM AND A GAME AREA--THE UNFINISHED BASEMENT HAS A LAUNDRY AREA AND PLENTY OF STORAGE SPACE--WHAT A GREAT REAR YARD WITH LOTS OF DECKING AND A PRIVATE POOL! --IMAGINE THE FUN YOU COULD HAVE!--THE ROOF IS BRAND NEW THIS YEAR!--NO HOA!--THIS HOME IS A "MUST SEE!"
Location
State MD
County Baltimore
Zoning RESIDENTIAL
Rooms
Other Rooms Living Room, Bedroom 2, Bedroom 3, Kitchen, Family Room, Bedroom 1, Utility Room, Bathroom 1
Basement Full, Heated, Improved, Outside Entrance, Partially Finished, Rear Entrance
Interior
Interior Features Carpet, Combination Kitchen/Dining, Dining Area, Floor Plan - Traditional, Kitchen - Country, Upgraded Countertops, Window Treatments, Walk-in Closet(s)
Hot Water Electric
Heating Forced Air
Cooling Central A/C, Heat Pump(s)
Flooring Carpet, Ceramic Tile, Laminated
Equipment Built-In Microwave, Dishwasher, Disposal, Dryer, Exhaust Fan, Microwave, Oven - Self Cleaning, Oven/Range - Electric, Refrigerator, Stainless Steel Appliances, Washer
Fireplace N
Appliance Built-In Microwave, Dishwasher, Disposal, Dryer, Exhaust Fan, Microwave, Oven - Self Cleaning, Oven/Range - Electric, Refrigerator, Stainless Steel Appliances, Washer
Heat Source Electric
Laundry Lower Floor
Exterior
Exterior Feature Deck(s), Porch(es)
Garage Spaces 2.0
Fence Wood
Pool Fenced, In Ground
Water Access N
View Garden/Lawn, Trees/Woods
Roof Type Asphalt
Accessibility None
Porch Deck(s), Porch(es)
Road Frontage City/County
Total Parking Spaces 2
Garage N
Building
Lot Description Backs to Trees, Cul-de-sac, Landscaping
Story 3
Sewer Public Sewer
Water Public
Architectural Style Traditional
Level or Stories 3
Additional Building Above Grade, Below Grade
Structure Type Dry Wall
New Construction N
Schools
Elementary Schools Joppa View
Middle Schools Perry Hall
High Schools Perry Hall
School District Baltimore County Public Schools
Others
Pets Allowed Y
Senior Community No
Tax ID 04111800014352
Ownership Fee Simple
SqFt Source Assessor
Horse Property N
Special Listing Condition Standard
Pets Allowed No Pet Restrictions
Read Less Info
Want to know what your home might be worth? Contact us for a FREE valuation!

Our team is ready to help you sell your home for the highest possible price ASAP

Team Leader | License ID: MD 638246 PA RSR005186
+1(443) 564-8385 | shawn@shawnlittleteam.com






