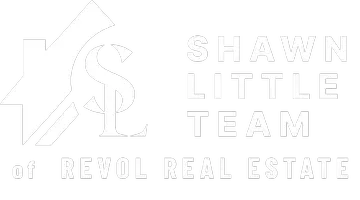Bought with Benjamin Love • Revol Real Estate, LLC
$280,000
$299,900
6.6%For more information regarding the value of a property, please contact us for a free consultation.
5 Beds
2 Baths
1,877 SqFt
SOLD DATE : 08/10/2022
Key Details
Sold Price $280,000
Property Type Single Family Home
Sub Type Detached
Listing Status Sold
Purchase Type For Sale
Square Footage 1,877 sqft
Price per Sqft $149
Subdivision Catonsville
MLS Listing ID MDBC2040270
Sold Date 08/10/22
Style Colonial
Bedrooms 5
Full Baths 2
HOA Y/N N
Abv Grd Liv Area 1,877
Year Built 1924
Annual Tax Amount $1,541
Tax Year 2022
Lot Size 0.689 Acres
Acres 0.69
Lot Dimensions 1.00 x
Property Sub-Type Detached
Source BRIGHT
Property Description
Investor Alert! This home is being offered for sale for the first time in 53 years. Currently set up as a two unit, with separate entrances and meters, this home is in need of a major renovation. Convert back to a single family or possible keep the multi-unit with permission from the county. Large rooms and tall ceilings throughout. Huge attic could be converted into additional bedrooms, an office, or playroom. Multi-car driveway so parking is never an issue. Perfect private lot, backing to woods and a creek further down. The sale includes an additional lot and the property appears already subdivided per the county. There is possibility of building another home in the rear like others in the neighborhood, but buyers please do your own due diligence. Home is being sold As-Is. Excellent location, minutes from 695, shopping complexes, and the Trolley Trail!
Location
State MD
County Baltimore
Zoning DR 5.5
Rooms
Basement Connecting Stairway, Daylight, Partial, Full, Outside Entrance, Space For Rooms, Walkout Level, Windows
Main Level Bedrooms 2
Interior
Interior Features 2nd Kitchen, Carpet, Cedar Closet(s), Ceiling Fan(s), Floor Plan - Traditional, Kitchen - Table Space, Wood Floors
Hot Water Oil
Heating Baseboard - Hot Water
Cooling Ceiling Fan(s), Window Unit(s)
Equipment Washer, Dryer, Refrigerator, Stove
Fireplace N
Window Features Bay/Bow,Storm
Appliance Washer, Dryer, Refrigerator, Stove
Heat Source Oil
Laundry Basement
Exterior
Exterior Feature Deck(s), Porch(es)
Garage Spaces 5.0
Fence Chain Link, Partially
Water Access N
View Trees/Woods
Roof Type Shingle
Accessibility None
Porch Deck(s), Porch(es)
Total Parking Spaces 5
Garage N
Building
Story 4
Foundation Stone
Sewer Public Sewer
Water Public
Architectural Style Colonial
Level or Stories 4
Additional Building Above Grade, Below Grade
New Construction N
Schools
School District Baltimore County Public Schools
Others
Senior Community No
Tax ID 04010103770960
Ownership Fee Simple
SqFt Source Assessor
Acceptable Financing Cash
Listing Terms Cash
Financing Cash
Special Listing Condition Standard, Probate Listing
Read Less Info
Want to know what your home might be worth? Contact us for a FREE valuation!

Our team is ready to help you sell your home for the highest possible price ASAP

Team Leader | License ID: MD 638246 PA RSR005186
+1(443) 564-8385 | shawn@shawnlittleteam.com






