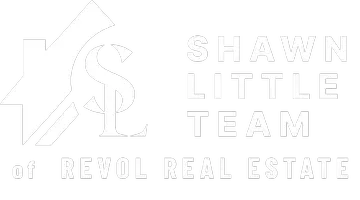3 Beds
2 Baths
1,370 SqFt
3 Beds
2 Baths
1,370 SqFt
Key Details
Property Type Condo
Sub Type Condo/Co-op
Listing Status Coming Soon
Purchase Type For Sale
Square Footage 1,370 sqft
Price per Sqft $350
Subdivision Random Hills
MLS Listing ID VAFX2258158
Style Contemporary
Bedrooms 3
Full Baths 2
Condo Fees $499/mo
HOA Y/N N
Abv Grd Liv Area 1,370
Year Built 1996
Available Date 2025-07-31
Annual Tax Amount $5,074
Tax Year 2025
Property Sub-Type Condo/Co-op
Source BRIGHT
Property Description
A spacious and open floor plan is located on the top floor! An abundance of natural light, vaulted ceilings, serene views, and a gas Fireplace make this 3-bedroom, 2 full-bath condo highly desirable. Well-maintained, packed with designer upgrades, featuring newer LVP, and boasting a brand-new plush carpet, this space creates an inviting and warm ambiance. A recently renovated Gourmet Kitchen is the centerpiece of this bright and airy condo. A balcony facing the woods is a true treat for savoring morning coffee or unwinding with a glass of wine or a cup of tea; it's perfect for al fresco dining.
Zoned for top-rated FCPS. A commuter's dream: 4 miles to the nearest Metro Station; Quick access to I‑66, Route 50, Fairfax County Parkway, and the express lanes facilitate fast travel into Washington, D.C.
Walking distance to Wegmans; 1 mile to Fairfax Corner, which offers a vibrant mix of restaurants, boutique shops, a fitness center, Rave cinema, and an interactive fountain; Plenty of Zagat‑rated eateries nearby—such as Coastal Flats, Ozzie's, Meega Korean BBQ, Woodlands Indian, and Fanfare Eatery; Convenient access to Fair Oaks Mall, Costco (one of the busiest in the region), salons, medical offices, and more.
Amenities include a clubhouse, outdoor pool, and EV‑charging stations.
This Spacious and Bright Condo is ready to welcome you to a Dream Lifestyle.
Location
State VA
County Fairfax
Zoning 316
Rooms
Other Rooms Dining Room, Kitchen, Family Room, Breakfast Room
Main Level Bedrooms 3
Interior
Interior Features Built-Ins, Carpet, Dining Area, Floor Plan - Open, Primary Bath(s), Bathroom - Tub Shower, Upgraded Countertops, Walk-in Closet(s)
Hot Water Natural Gas
Heating Forced Air
Cooling Central A/C
Fireplaces Number 1
Fireplaces Type Gas/Propane
Equipment Dishwasher, Disposal, Dryer, Microwave, Oven/Range - Gas, Water Heater, Washer, Refrigerator
Fireplace Y
Appliance Dishwasher, Disposal, Dryer, Microwave, Oven/Range - Gas, Water Heater, Washer, Refrigerator
Heat Source Natural Gas
Laundry Dryer In Unit, Washer In Unit
Exterior
Garage Spaces 2.0
Utilities Available Water Available, Sewer Available, Electric Available
Amenities Available Common Grounds, Pool - Outdoor, Tot Lots/Playground
Water Access N
Accessibility None
Total Parking Spaces 2
Garage N
Building
Story 1
Unit Features Garden 1 - 4 Floors
Sewer Public Sewer
Water Public
Architectural Style Contemporary
Level or Stories 1
Additional Building Above Grade, Below Grade
New Construction N
Schools
Elementary Schools Fairfax Villa
Middle Schools Frost
High Schools Woodson
School District Fairfax County Public Schools
Others
Pets Allowed Y
HOA Fee Include Common Area Maintenance,Ext Bldg Maint,Fiber Optics Available,Insurance,Pool(s),Reserve Funds,Snow Removal,Trash,Management
Senior Community No
Tax ID 0562 14010302
Ownership Condominium
Acceptable Financing Cash, Conventional, FHA, VA
Listing Terms Cash, Conventional, FHA, VA
Financing Cash,Conventional,FHA,VA
Special Listing Condition Standard
Pets Allowed Case by Case Basis
Virtual Tour https://mls.truplace.com/Property/1766/137996

Team Leader | License ID: MD 638246 PA RSR005186
+1(443) 564-8385 | shawn@shawnlittleteam.com






