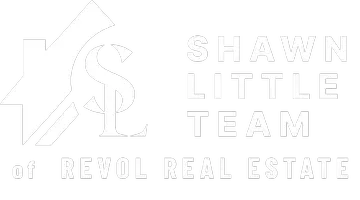2 Beds
2 Baths
1,956 SqFt
2 Beds
2 Baths
1,956 SqFt
OPEN HOUSE
Sun Jul 27, 1:00pm - 3:00pm
Key Details
Property Type Single Family Home
Sub Type Detached
Listing Status Active
Purchase Type For Sale
Square Footage 1,956 sqft
Price per Sqft $301
Subdivision Norwood Estates
MLS Listing ID MDMC2192280
Style Ranch/Rambler
Bedrooms 2
Full Baths 2
HOA Y/N N
Abv Grd Liv Area 1,030
Year Built 1952
Annual Tax Amount $5,388
Tax Year 2024
Lot Size 1.090 Acres
Acres 1.09
Property Sub-Type Detached
Source BRIGHT
Property Description
Tucked away on a beautifully maintained, level 1.09-acre lot, this versatile property offers the perfect blend of indoor comfort and expansive outdoor living. Whether you're looking for room to roam, space to entertain, or the flexibility to work from home, this property has it all.
The detached 2-car garage is more than just a place for vehicles – it doubles as a fantastic workshop and includes a spacious finished room in the back. Ideal as a private home office, gym, creative studio, or guest quarters, this extra space gives you endless possibilities. You'll also find a full-length storage unit attached to the side of the garage, keeping your tools, gear, and seasonal items neatly tucked away.
Inside the 2-story home, gleaming hardwood floors flow throughout the open main level. The welcoming living room features a cozy fireplace (wood-burning stove w/ electric blower) and leads seamlessly into a modern kitchen with a center island – perfect for hosting friends and family. Two bedrooms and a full bathroom are conveniently located on this level, along with a light-filled dining area that offers peaceful views of the spacious backyard – a haven for nature lovers, bird watchers, and deer sightings.
Downstairs, the fully finished lower level is an entertainment dream. A spacious family room is anchored by a stunning custom-built wall unit with open and closed cabinetry and a built-in desk. Nearby, a luxurious spa-inspired bathroom invites relaxation. A stylish laundry area with shelving is hidden behind new barn doors, while the newly remodeled mudroom entry – complete with cabinet storage and a bench – adds both beauty and functionality.
Located just minutes from major highways, this home offers an easy commute to Washington, D.C., Baltimore, and Frederick. You'll also enjoy quick access to several nearby shopping centers, giving you the perfect balance of peaceful retreat and everyday convenience.
Key Features & Updates: New home roof (2020) New garage roof (2024) New refrigerator (2021) New range w/ induction cooktop (2022). Detached garage with finished bonus room. Extensive outdoor and storage space. Custom built-ins and mudroom. Tranquil, private lot with room to grow
This move-in ready home combines thoughtful updates, natural beauty, and versatile living space – all just waiting for you to make it your own. Schedule your showing today!
Location
State MD
County Montgomery
Zoning RE2
Rooms
Other Rooms Family Room
Basement Fully Finished, Outside Entrance, Side Entrance
Main Level Bedrooms 2
Interior
Interior Features Built-Ins, Ceiling Fan(s), Combination Kitchen/Dining, Entry Level Bedroom, Floor Plan - Open, Kitchen - Island, Recessed Lighting, Upgraded Countertops, Window Treatments
Hot Water Electric
Heating Forced Air
Cooling Ceiling Fan(s), Central A/C
Flooring Hardwood
Fireplaces Number 1
Equipment Built-In Microwave, Dishwasher, Disposal, Dryer, Freezer, Icemaker, Oven/Range - Electric, Refrigerator, Stainless Steel Appliances, Washer
Fireplace Y
Appliance Built-In Microwave, Dishwasher, Disposal, Dryer, Freezer, Icemaker, Oven/Range - Electric, Refrigerator, Stainless Steel Appliances, Washer
Heat Source Oil
Laundry Lower Floor
Exterior
Parking Features Oversized, Garage - Front Entry, Garage - Rear Entry
Garage Spaces 12.0
Water Access N
Roof Type Shingle
Accessibility None
Total Parking Spaces 12
Garage Y
Building
Story 2
Foundation Concrete Perimeter
Sewer On Site Septic, Private Septic Tank
Water Well
Architectural Style Ranch/Rambler
Level or Stories 2
Additional Building Above Grade, Below Grade
New Construction N
Schools
School District Montgomery County Public Schools
Others
Senior Community No
Tax ID 160500278116
Ownership Fee Simple
SqFt Source Assessor
Acceptable Financing Cash, Conventional, FHA, VA
Listing Terms Cash, Conventional, FHA, VA
Financing Cash,Conventional,FHA,VA
Special Listing Condition Standard

Team Leader | License ID: MD 638246 PA RSR005186
+1(443) 564-8385 | shawn@shawnlittleteam.com






