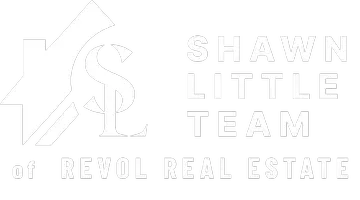3 Beds
4 Baths
2,358 SqFt
3 Beds
4 Baths
2,358 SqFt
Key Details
Property Type Townhouse
Sub Type Interior Row/Townhouse
Listing Status Coming Soon
Purchase Type For Sale
Square Footage 2,358 sqft
Price per Sqft $131
Subdivision Woodland Green
MLS Listing ID MDHR2045634
Style Colonial
Bedrooms 3
Full Baths 3
Half Baths 1
HOA Fees $4/mo
HOA Y/N Y
Abv Grd Liv Area 1,772
Year Built 2002
Available Date 2025-07-31
Annual Tax Amount $3,602
Tax Year 2024
Lot Size 2,614 Sqft
Acres 0.06
Property Sub-Type Interior Row/Townhouse
Source BRIGHT
Property Description
The kitchen is a chef's delight with all brand new stainless steel appliances, a new sink faucet, and garbage disposal. You'll love the spacious layout, complete with an island, ample table space, and a large pantry for plenty of storage.
Upstairs, the inviting primary suite features soaring ceilings, a large walk-in closet, and an ensuite bath with a relaxing soaking tub and walk-in shower, your own private retreat. The upper level also offers two additional generously sized bedrooms and a full bath, providing plenty of room for family, guests, or a dedicated workspace.
The fully finished lower level expands your living space even more with brand new carpet, a full bathroom, and a walkout to your private backyard, ideal for entertaining or quiet evenings outdoors. You'll also appreciate the new sump pump and the abundance of storage space throughout the home to keep everything neat and organized.
Outside, enjoy your maintenance-free deck backing to peaceful woods — perfect for summer BBQs or morning coffee. Freshly painted exterior shutters, a bay window, and a welcoming front door add extra charm and curb appeal.
Conveniently located near I-95, shopping, and dining, this updated home truly checks every box.
Don't miss your chance to make 407 Woodedge Garth your next home!
Location
State MD
County Harford
Zoning R3
Rooms
Other Rooms Living Room, Dining Room, Primary Bedroom, Bedroom 2, Bedroom 3, Kitchen, Family Room, Recreation Room, Utility Room, Primary Bathroom, Full Bath, Half Bath
Basement Connecting Stairway, Rear Entrance, Sump Pump, Full, Fully Finished, Walkout Level, Daylight, Full, Heated, Interior Access, Outside Entrance, Improved
Interior
Interior Features Kitchen - Country, Primary Bath(s), Window Treatments, Attic, Bathroom - Soaking Tub, Bathroom - Tub Shower, Bathroom - Walk-In Shower, Breakfast Area, Carpet, Ceiling Fan(s), Combination Dining/Living, Dining Area, Floor Plan - Open, Floor Plan - Traditional, Kitchen - Eat-In, Kitchen - Table Space, Pantry, Walk-in Closet(s)
Hot Water Natural Gas
Heating Forced Air
Cooling Central A/C
Flooring Luxury Vinyl Plank, Carpet
Equipment Dishwasher, Disposal, Dryer, Exhaust Fan, Oven/Range - Electric, Refrigerator, Washer, Built-In Microwave, Stainless Steel Appliances, Water Heater
Fireplace N
Window Features Bay/Bow,Double Pane,Screens
Appliance Dishwasher, Disposal, Dryer, Exhaust Fan, Oven/Range - Electric, Refrigerator, Washer, Built-In Microwave, Stainless Steel Appliances, Water Heater
Heat Source Natural Gas
Laundry Lower Floor, Has Laundry, Washer In Unit, Dryer In Unit
Exterior
Exterior Feature Deck(s)
Amenities Available Tot Lots/Playground
Water Access N
View Trees/Woods
Street Surface Black Top
Accessibility None
Porch Deck(s)
Garage N
Building
Lot Description Backs to Trees
Story 3
Foundation Permanent
Sewer Public Sewer
Water Public
Architectural Style Colonial
Level or Stories 3
Additional Building Above Grade, Below Grade
Structure Type Dry Wall
New Construction N
Schools
School District Harford County Public Schools
Others
HOA Fee Include Common Area Maintenance,Insurance,Snow Removal,Lawn Maintenance
Senior Community No
Tax ID 1302099438
Ownership Fee Simple
SqFt Source Estimated
Security Features Smoke Detector,Sprinkler System - Indoor
Special Listing Condition Standard

Team Leader | License ID: MD 638246 PA RSR005186
+1(443) 564-8385 | shawn@shawnlittleteam.com

