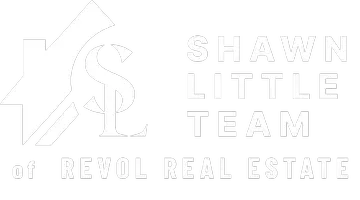3 Beds
2 Baths
1,404 SqFt
3 Beds
2 Baths
1,404 SqFt
Key Details
Property Type Single Family Home
Sub Type Detached
Listing Status Coming Soon
Purchase Type For Sale
Square Footage 1,404 sqft
Price per Sqft $263
Subdivision West Millville
MLS Listing ID NJCB2025334
Style Ranch/Rambler
Bedrooms 3
Full Baths 2
HOA Y/N N
Abv Grd Liv Area 1,404
Year Built 1936
Available Date 2025-07-30
Annual Tax Amount $5,235
Tax Year 2024
Lot Size 0.682 Acres
Acres 0.68
Lot Dimensions 75.00 x 396.00
Property Sub-Type Detached
Source BRIGHT
Property Description
Welcome to this beautifully maintained 3-bedroom, 2-bathroom home, offering comfort, functionality, and standout features throughout. Step onto the shaded front porch and into a warm, wood-floored living room featuring an Alderlea steel stove with cast iron surround—a beautiful and efficient centerpiece perfect for cozy evenings.
The open floor plan flows seamlessly into a bright, inviting kitchen with rich wood cabinetry, solid surface countertops, a pantry closet, and all included appliances. Hardwood and tile span the main living areas, while plush wall-to-wall carpeting provides comfort in the bedrooms.
The updated master bath offers a modern retreat, and the second bathroom showcases elegant quartz finishes and porcelain tile work. A side enclosed porch provides access to both the full basement and a walk-up attic, offering abundant storage or future living space. The laundry area is located in a large hallway with ample storage options.
Enjoy peace of mind with a brand-new septic system installed in July 2025, and a 1-year home warranty included for added protection and confidence in your investment.
Step outside to a large, fully fenced yard that leads to a 30x40 ft pole barn, ideal for hobbies, a workshop, or extra storage. The barn includes electric service, a wood-burning stove, water access just outside, a standard entry door, a 10-foot overhead door with Chamberlain opener, and a 12-foot rear sliding door for flexible access.
This property blends charm, comfort, and utility — don't miss the chance to make it your own!
Location
State NJ
County Cumberland
Area Millville City (20610)
Zoning RESIDENTIAL
Rooms
Basement Unfinished, Partial
Main Level Bedrooms 3
Interior
Interior Features Attic, Bathroom - Jetted Tub, Bathroom - Stall Shower, Carpet, Ceiling Fan(s), Kitchen - Island, Stove - Wood, Wood Floors
Hot Water Electric
Cooling Central A/C
Inclusions electric range, refrigerator, dishwasher, microwave, washer and dryer. chest freezers and pole barn refrigerator garage cabinets and shelving
Equipment Built-In Microwave, Dryer, Oven/Range - Electric, Washer - Front Loading, Freezer, Refrigerator, Dishwasher
Fireplace N
Appliance Built-In Microwave, Dryer, Oven/Range - Electric, Washer - Front Loading, Freezer, Refrigerator, Dishwasher
Heat Source Natural Gas
Laundry Main Floor
Exterior
Exterior Feature Porch(es)
Water Access N
Accessibility 2+ Access Exits
Porch Porch(es)
Garage N
Building
Story 1
Foundation Block
Sewer Private Septic Tank
Water Private, Well
Architectural Style Ranch/Rambler
Level or Stories 1
Additional Building Above Grade, Below Grade
New Construction N
Schools
Elementary Schools Mount Pleasant School
Middle Schools Lakeside
High Schools Millville Senior
School District Millville Board Of Education
Others
Pets Allowed Y
Senior Community No
Tax ID 10-00027-00004
Ownership Fee Simple
SqFt Source Assessor
Acceptable Financing FHA, Conventional, Cash, VA
Listing Terms FHA, Conventional, Cash, VA
Financing FHA,Conventional,Cash,VA
Special Listing Condition Standard
Pets Allowed No Pet Restrictions

Team Leader | License ID: MD 638246 PA RSR005186
+1(443) 564-8385 | shawn@shawnlittleteam.com






