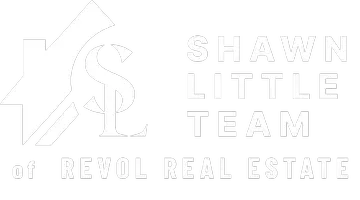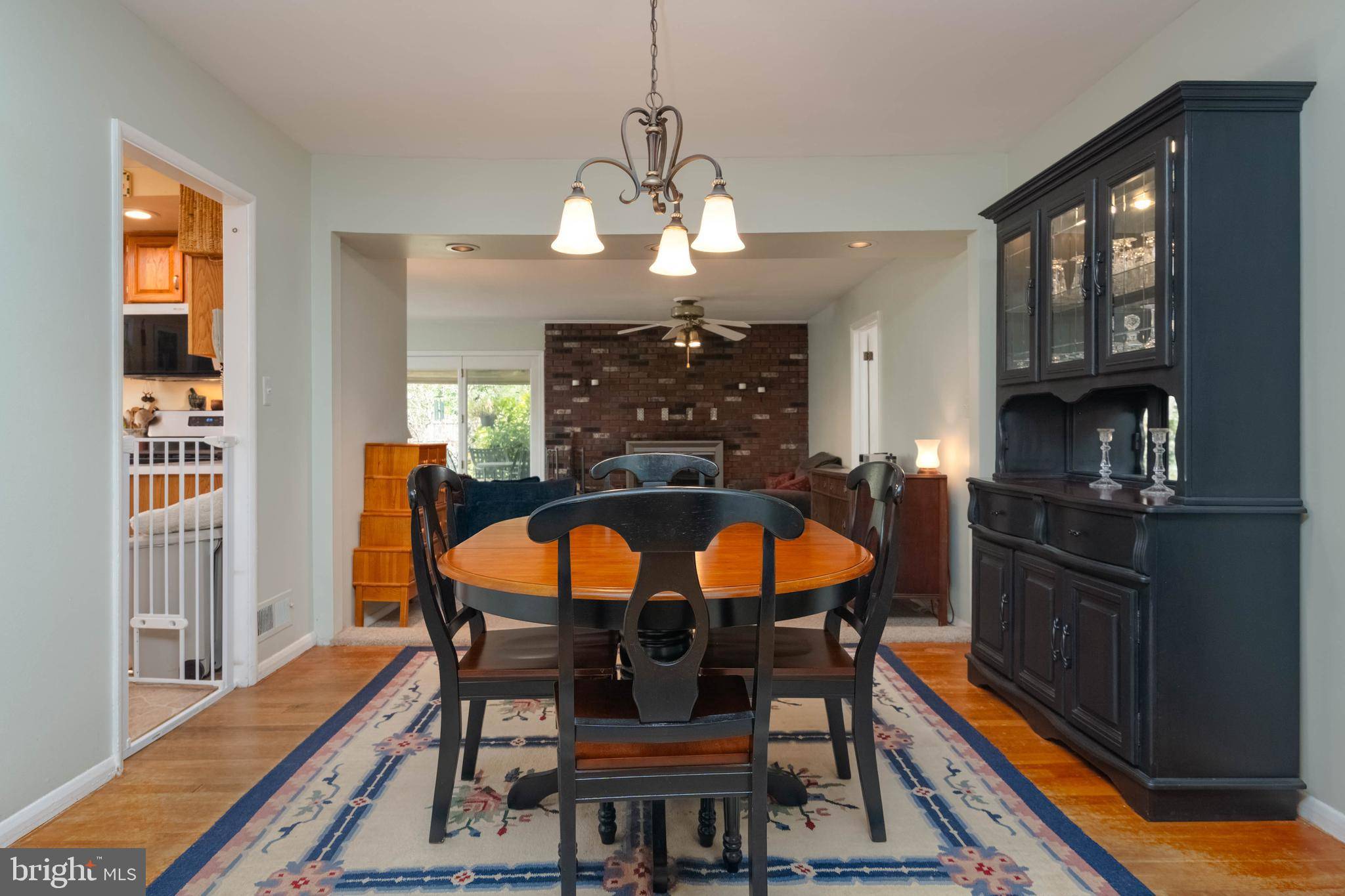4 Beds
3 Baths
2,140 SqFt
4 Beds
3 Baths
2,140 SqFt
Key Details
Property Type Single Family Home
Sub Type Detached
Listing Status Active
Purchase Type For Sale
Square Footage 2,140 sqft
Price per Sqft $168
Subdivision Parkville
MLS Listing ID MDBC2130802
Style Ranch/Rambler
Bedrooms 4
Full Baths 2
Half Baths 1
HOA Y/N N
Abv Grd Liv Area 1,680
Year Built 1955
Annual Tax Amount $3,228
Tax Year 2024
Lot Size 7,888 Sqft
Acres 0.18
Lot Dimensions 1.00 x
Property Sub-Type Detached
Source BRIGHT
Property Description
Location
State MD
County Baltimore
Zoning RESIDENTIAL
Rooms
Other Rooms Living Room, Dining Room, Primary Bedroom, Bedroom 2, Bedroom 3, Bedroom 4, Kitchen, Game Room, Family Room
Basement Fully Finished, Improved
Main Level Bedrooms 4
Interior
Interior Features Kitchen - Country, Dining Area, Window Treatments, Primary Bath(s), Wood Floors, Floor Plan - Open
Hot Water Natural Gas
Heating Forced Air
Cooling Ceiling Fan(s), Central A/C
Fireplaces Number 1
Fireplaces Type Equipment
Equipment Dishwasher, Dryer, Refrigerator, Washer, Stove, Built-In Microwave
Fireplace Y
Appliance Dishwasher, Dryer, Refrigerator, Washer, Stove, Built-In Microwave
Heat Source Natural Gas
Exterior
Exterior Feature Deck(s), Patio(s), Porch(es)
Fence Rear
Water Access N
Roof Type Fiberglass
Accessibility None
Porch Deck(s), Patio(s), Porch(es)
Road Frontage City/County
Garage N
Building
Lot Description Corner
Story 2
Foundation Brick/Mortar
Sewer Public Sewer
Water Public
Architectural Style Ranch/Rambler
Level or Stories 2
Additional Building Above Grade, Below Grade
New Construction N
Schools
School District Baltimore County Public Schools
Others
HOA Fee Include None
Senior Community No
Tax ID 04090902007140
Ownership Ground Rent
SqFt Source Assessor
Special Listing Condition Standard

Team Leader | License ID: MD 638246 PA RSR005186
+1(443) 564-8385 | shawn@shawnlittleteam.com






