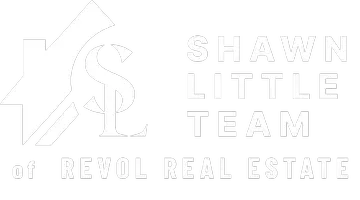4 Beds
5 Baths
4,334 SqFt
4 Beds
5 Baths
4,334 SqFt
Key Details
Property Type Single Family Home
Sub Type Detached
Listing Status Active
Purchase Type For Sale
Square Footage 4,334 sqft
Price per Sqft $299
Subdivision None Available
MLS Listing ID MDBC2134346
Style Colonial
Bedrooms 4
Full Baths 4
Half Baths 1
HOA Y/N N
Abv Grd Liv Area 4,334
Annual Tax Amount $1,873
Tax Year 2024
Lot Size 1.060 Acres
Acres 1.06
Property Sub-Type Detached
Source BRIGHT
Property Description
An Exceptional Residence Designed for Flexible Luxury Living. Our homeowners love the flexibility this home design affords them. Whether it is a first floor Owner's Suite, an In-law Suite, or even Dual Owner's suite, this floorplan affords the homeowner with the perfect multi-gen setting. There is even an optional elevator. The open layout creates an easy, welcoming feel with formal and informal dining areas. The gourmet kitchen features an infinity island perfect for entertaining as well as a huge walk-in pantry and tons of storage space. The Drop Zone at the entrance from the garage makes organization convenient. This plan features a three-car garage which can be modified to create living spaces to suit your needs. Every bedroom is a suite with the primary suite offering a luxurious walk-in shower, free-standing soaking tub, double vanities, and extremely generous closet space. This standard 4-bedroom home can grow to 6 bedrooms. There is an optional third floor loft for additional space. Finish the lower level with a game room, recreation room, or exercise/theater space to complement your lifestyle needs. Add to all this the ability to customize this home to suit your specific needs.
The price includes options for hardwoods or laminate flooring on the main level and oak stairs between the first and second floors.
The price includes the lot, estimated lot finishing/site work/permits, and the “Hawthorne” floorplan as noted.
**Builder makes no representation about land/lot listing. Listing is strictly for co-marketing purposes only. Due diligence is the buyer's responsibility with land purchase.
** The options and photos attached depict multiple elevations and options not included in listing price. Price is subject to change based on options added.
Location
State MD
County Baltimore
Zoning DR 1
Rooms
Basement Poured Concrete
Main Level Bedrooms 1
Interior
Hot Water Electric
Heating Forced Air
Cooling Central A/C
Flooring Carpet, Ceramic Tile, Luxury Vinyl Plank, Solid Hardwood
Fireplace N
Heat Source Electric
Exterior
Parking Features Garage - Side Entry
Garage Spaces 2.0
Water Access N
Roof Type Architectural Shingle
Accessibility None
Attached Garage 2
Total Parking Spaces 2
Garage Y
Building
Story 3
Foundation Concrete Perimeter
Sewer Public Hook/Up Avail
Water Public Hook-up Available
Architectural Style Colonial
Level or Stories 3
Additional Building Above Grade, Below Grade
New Construction Y
Schools
Elementary Schools Fort Garrison
Middle Schools Pikesville
High Schools Pikesville
School District Baltimore County Public Schools
Others
Senior Community No
Tax ID 04032500002284
Ownership Fee Simple
SqFt Source Assessor
Horse Property N
Special Listing Condition Standard

Team Leader | License ID: MD 638246 PA RSR005186
+1(443) 564-8385 | shawn@shawnlittleteam.com






