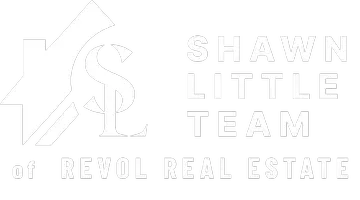3 Beds
2 Baths
1,340 SqFt
3 Beds
2 Baths
1,340 SqFt
Key Details
Property Type Townhouse
Sub Type Interior Row/Townhouse
Listing Status Active
Purchase Type For Rent
Square Footage 1,340 sqft
Subdivision Parkville
MLS Listing ID MDBC2134352
Style Colonial
Bedrooms 3
Full Baths 1
Half Baths 1
HOA Y/N N
Abv Grd Liv Area 1,116
Year Built 1955
Lot Size 2,052 Sqft
Acres 0.05
Property Sub-Type Interior Row/Townhouse
Source BRIGHT
Property Description
Welcome to Oakleigh Manor, a quiet and well-kept community in the heart of Parkville. This beautifully maintained 3-bedroom townhouse offers a perfect blend of comfort and practicality. Step inside to find rich hardwood floors that add warmth and character throughout the home.
The main level features an open layout that flows seamlessly from the kitchen to the spacious living area—ideal for everyday living and entertaining. The partially finished basement provides flexible space for a home office, gym, or extra storage.
Enjoy outdoor living in the fully fenced backyard—perfect for relaxing or hosting. Conveniently located in a peaceful neighborhood with easy access to local amenities and major routes.
Contact the listing agent today for more details or to schedule a private showing!
Location
State MD
County Baltimore
Zoning R
Rooms
Other Rooms Living Room, Dining Room, Primary Bedroom, Bedroom 2, Bedroom 3, Kitchen, Family Room, Laundry, Full Bath, Half Bath
Basement Fully Finished
Interior
Interior Features Breakfast Area, Carpet, Ceiling Fan(s), Dining Area, Floor Plan - Traditional, Formal/Separate Dining Room, Bathroom - Tub Shower, Upgraded Countertops, Window Treatments, Wood Floors
Hot Water Natural Gas
Heating Forced Air
Cooling Ceiling Fan(s), Central A/C
Flooring Hardwood, Ceramic Tile, Vinyl, Carpet
Equipment Built-In Microwave, Dishwasher, Dryer - Front Loading, Exhaust Fan, Disposal, Oven/Range - Gas, Refrigerator, Stove, Washer - Front Loading, Water Heater
Fireplace N
Appliance Built-In Microwave, Dishwasher, Dryer - Front Loading, Exhaust Fan, Disposal, Oven/Range - Gas, Refrigerator, Stove, Washer - Front Loading, Water Heater
Heat Source Natural Gas
Exterior
Exterior Feature Patio(s), Porch(es)
Fence Chain Link, Rear
Utilities Available Cable TV, Multiple Phone Lines
Water Access N
Roof Type Asphalt
Accessibility None
Porch Patio(s), Porch(es)
Garage N
Building
Lot Description Landscaping, Front Yard, Rear Yard
Story 3
Foundation Slab
Sewer Public Sewer
Water Public
Architectural Style Colonial
Level or Stories 3
Additional Building Above Grade, Below Grade
Structure Type Plaster Walls
New Construction N
Schools
School District Baltimore County Public Schools
Others
Pets Allowed Y
Senior Community No
Tax ID 04090917101170
Ownership Other
SqFt Source Assessor
Pets Allowed Case by Case Basis

Team Leader | License ID: MD 638246 PA RSR005186
+1(443) 564-8385 | shawn@shawnlittleteam.com






