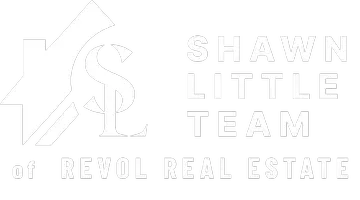3 Beds
4 Baths
2,040 SqFt
3 Beds
4 Baths
2,040 SqFt
OPEN HOUSE
Sun Jul 20, 2:00pm - 4:00pm
Key Details
Property Type Townhouse
Sub Type Interior Row/Townhouse
Listing Status Active
Purchase Type For Sale
Square Footage 2,040 sqft
Price per Sqft $489
Subdivision Capitol Hill
MLS Listing ID DCDC2210820
Style Federal
Bedrooms 3
Full Baths 3
Half Baths 1
HOA Y/N N
Abv Grd Liv Area 1,560
Year Built 1919
Annual Tax Amount $8,091
Tax Year 2024
Lot Size 1,500 Sqft
Acres 0.03
Property Sub-Type Interior Row/Townhouse
Source BRIGHT
Property Description
Welcome to 1610 H Street SE, where charm and modern comfort intertwine in this inviting porch-front townhouse. This 3-bedroom, 3.5-bathroom home is nestled in a peaceful, tree-lined pocket of the Hill East neighborhood, offering a perfect blend of tranquility and convenience.
Kick back on the cozy covered porch, ideal for sipping lemonade or your favorite drink. Step inside, where you'll be greeted by a bright living room that boasts an elegant wall of built-in shelving and gleaming hardwood floors. The spacious separate eat-in dining room is ready to host both cozy dinners and larger festive gatherings. The modern kitchen is a culinary dream, featuring ample storage and a breakfast bar that's perfect for your morning java or a quick bite, and there is a convenient powder room on the main level.
Venture upstairs to discover a serene primary suite with vaulted ceilings and a cedar closet, complete with an ensuite bathroom featuring a sleek glass walk-in shower. The second middle bedroom charms with a skylight and closet, while the third bedroom, newly carpeted, offers windows galore and a Juliet balcony overlooking the rear patio. A 2nd full bath in the upper hallway tops off this level.
The newly carpeted lower level steps lead to a large family room, a full bathroom, and a spacious storage and laundry room with a convenient stackable washer and dryer. Outside, the brick parking area doubles as a low-maintenance patio, perfect for secure parking, bike and other storage, as well as relaxing or hosting a barbecue or soiree.
Close to Potomac Avenue Metro, multiple Bus lines/Bikeshare, Safeway, Frager's Hardware, the Roost, and neighborhood gem, Congressional Cemetery, it's your oasis in the city, ready for you to create lasting memories!
**Photos will be uploaded 7/19.
Location
State DC
County Washington
Zoning RF1
Direction South
Rooms
Basement Fully Finished
Interior
Interior Features Bathroom - Tub Shower, Built-Ins, Carpet, Ceiling Fan(s), Dining Area, Floor Plan - Traditional, Primary Bath(s), Recessed Lighting, Skylight(s), Walk-in Closet(s), Window Treatments, Wood Floors
Hot Water Natural Gas
Heating Hot Water
Cooling Central A/C
Flooring Carpet, Luxury Vinyl Tile, Wood
Equipment Built-In Range, Dishwasher, Disposal, Dryer, Microwave, Refrigerator, Washer - Front Loading
Fireplace N
Window Features Double Hung
Appliance Built-In Range, Dishwasher, Disposal, Dryer, Microwave, Refrigerator, Washer - Front Loading
Heat Source Electric
Laundry Basement
Exterior
Garage Spaces 1.0
Water Access N
Accessibility None
Total Parking Spaces 1
Garage N
Building
Story 3
Foundation Concrete Perimeter
Sewer Public Sewer
Water Public
Architectural Style Federal
Level or Stories 3
Additional Building Above Grade, Below Grade
New Construction N
Schools
School District District Of Columbia Public Schools
Others
Senior Community No
Tax ID 1092//0024
Ownership Fee Simple
SqFt Source Assessor
Special Listing Condition Standard

Team Leader | License ID: MD 638246 PA RSR005186
+1(443) 564-8385 | shawn@shawnlittleteam.com





