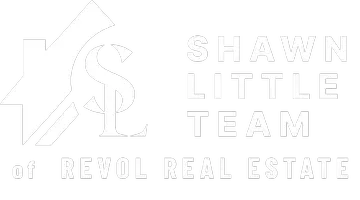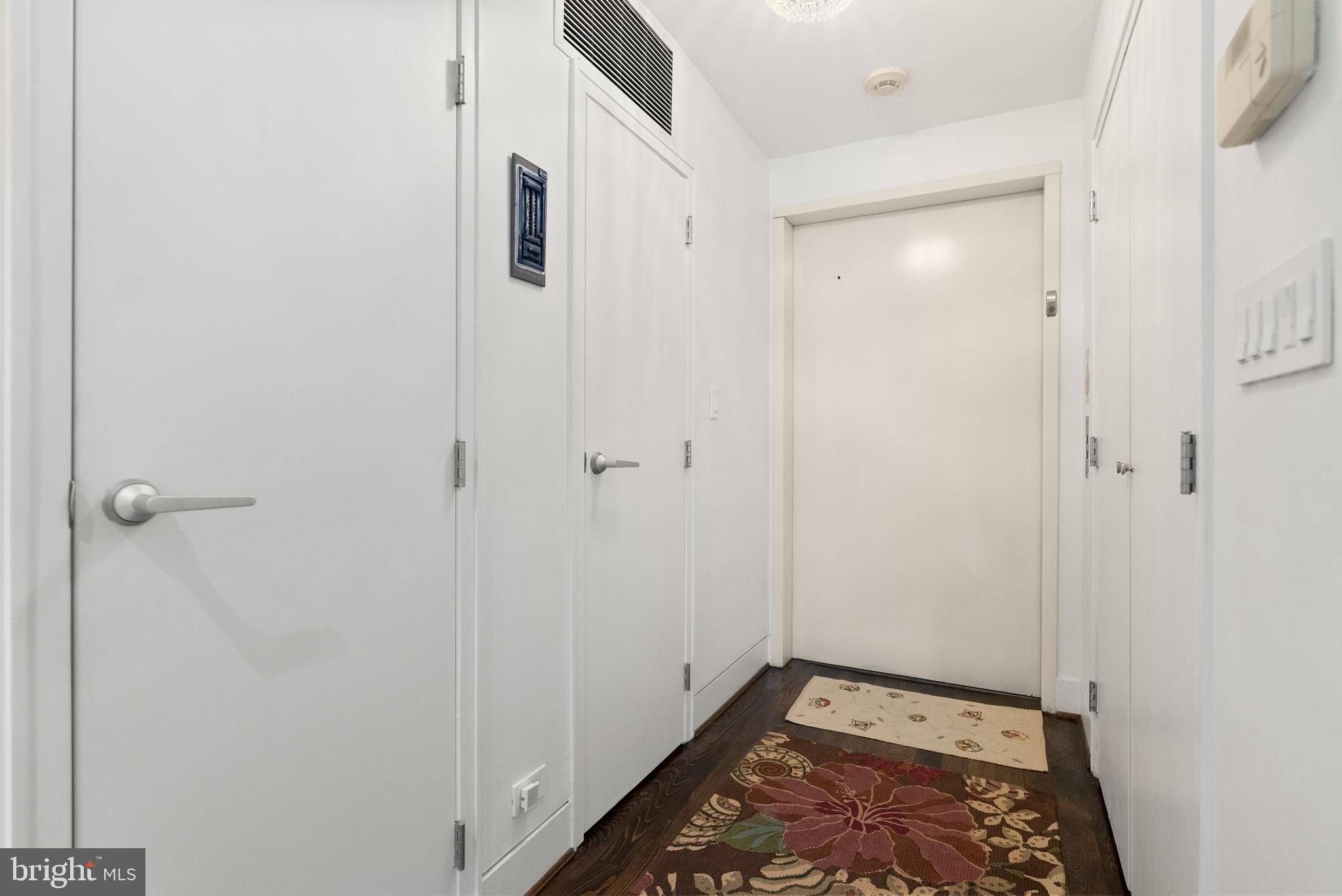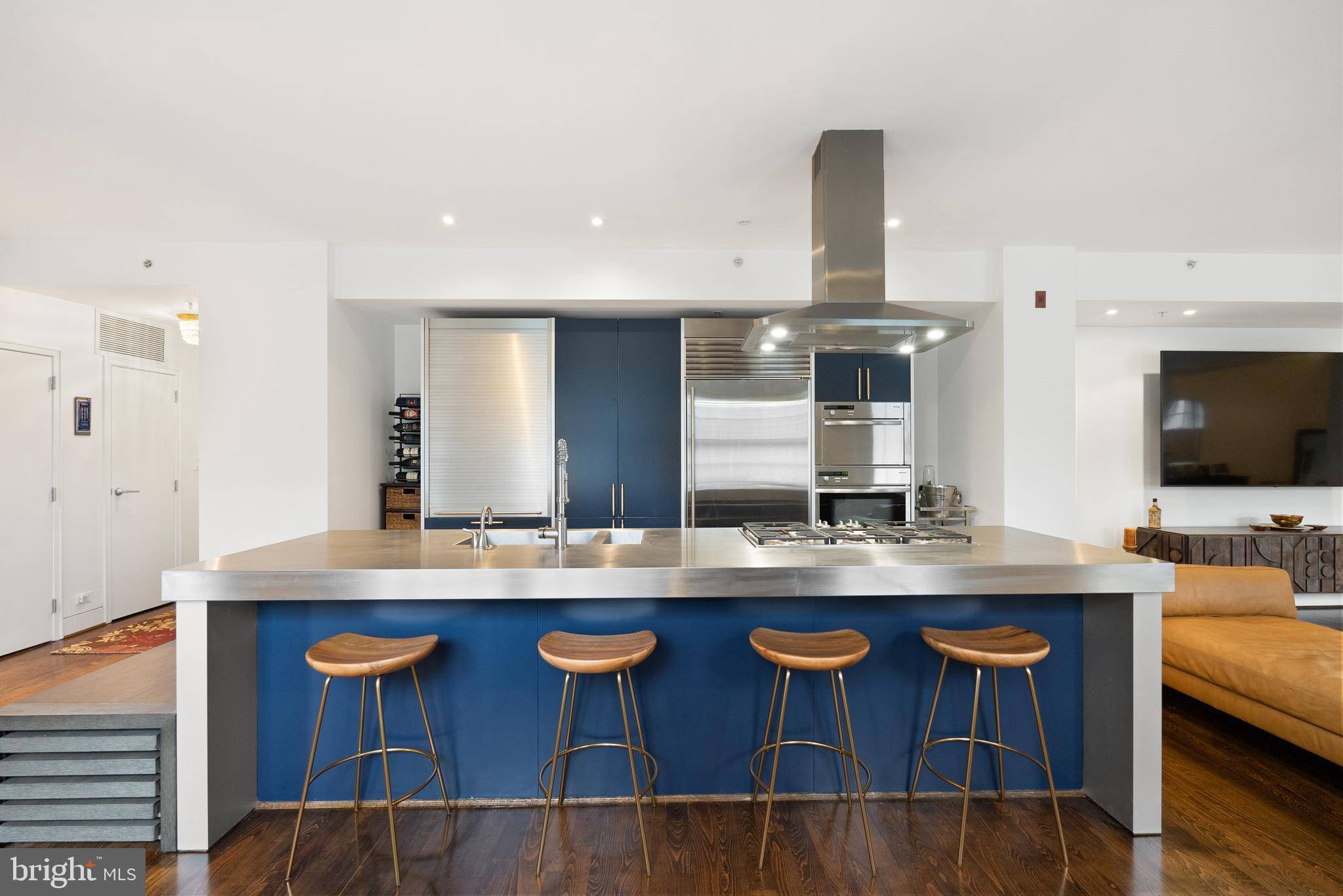2 Beds
2 Baths
1,436 SqFt
2 Beds
2 Baths
1,436 SqFt
Key Details
Property Type Condo
Sub Type Condo/Co-op
Listing Status Active
Purchase Type For Rent
Square Footage 1,436 sqft
Subdivision Logan Circle
MLS Listing ID DCDC2210940
Style Contemporary
Bedrooms 2
Full Baths 2
Condo Fees $671/mo
HOA Y/N N
Abv Grd Liv Area 1,436
Year Built 1920
Lot Size 391 Sqft
Acres 0.01
Property Sub-Type Condo/Co-op
Source BRIGHT
Property Description
Location
State DC
County Washington
Zoning R1
Rooms
Main Level Bedrooms 2
Interior
Interior Features Breakfast Area, Built-Ins, Combination Kitchen/Dining, Elevator, Entry Level Bedroom, Floor Plan - Open, Kitchen - Gourmet, Kitchen - Island, Recessed Lighting, Bathroom - Soaking Tub, Walk-in Closet(s), WhirlPool/HotTub, Wood Floors
Hot Water Natural Gas
Heating Heat Pump - Gas BackUp
Cooling Central A/C
Fireplaces Number 1
Equipment Washer/Dryer Stacked
Fireplace Y
Appliance Washer/Dryer Stacked
Heat Source Natural Gas
Laundry Washer In Unit, Dryer In Unit
Exterior
Amenities Available Elevator
Water Access N
Accessibility Accessible Switches/Outlets, Elevator
Garage N
Building
Story 6
Unit Features Mid-Rise 5 - 8 Floors
Sewer Public Septic
Water Public
Architectural Style Contemporary
Level or Stories 6
Additional Building Above Grade, Below Grade
New Construction N
Schools
School District District Of Columbia Public Schools
Others
Pets Allowed Y
HOA Fee Include Common Area Maintenance,Custodial Services Maintenance,Ext Bldg Maint,Insurance,Lawn Maintenance,Management,Reserve Funds,Sewer,Snow Removal,Trash
Senior Community No
Tax ID 0341//2011
Ownership Other
SqFt Source Assessor
Security Features Intercom,Main Entrance Lock,Sprinkler System - Indoor
Pets Allowed Cats OK, Dogs OK

Team Leader | License ID: MD 638246 PA RSR005186
+1(443) 564-8385 | shawn@shawnlittleteam.com






