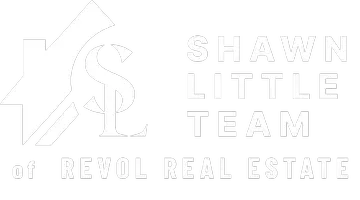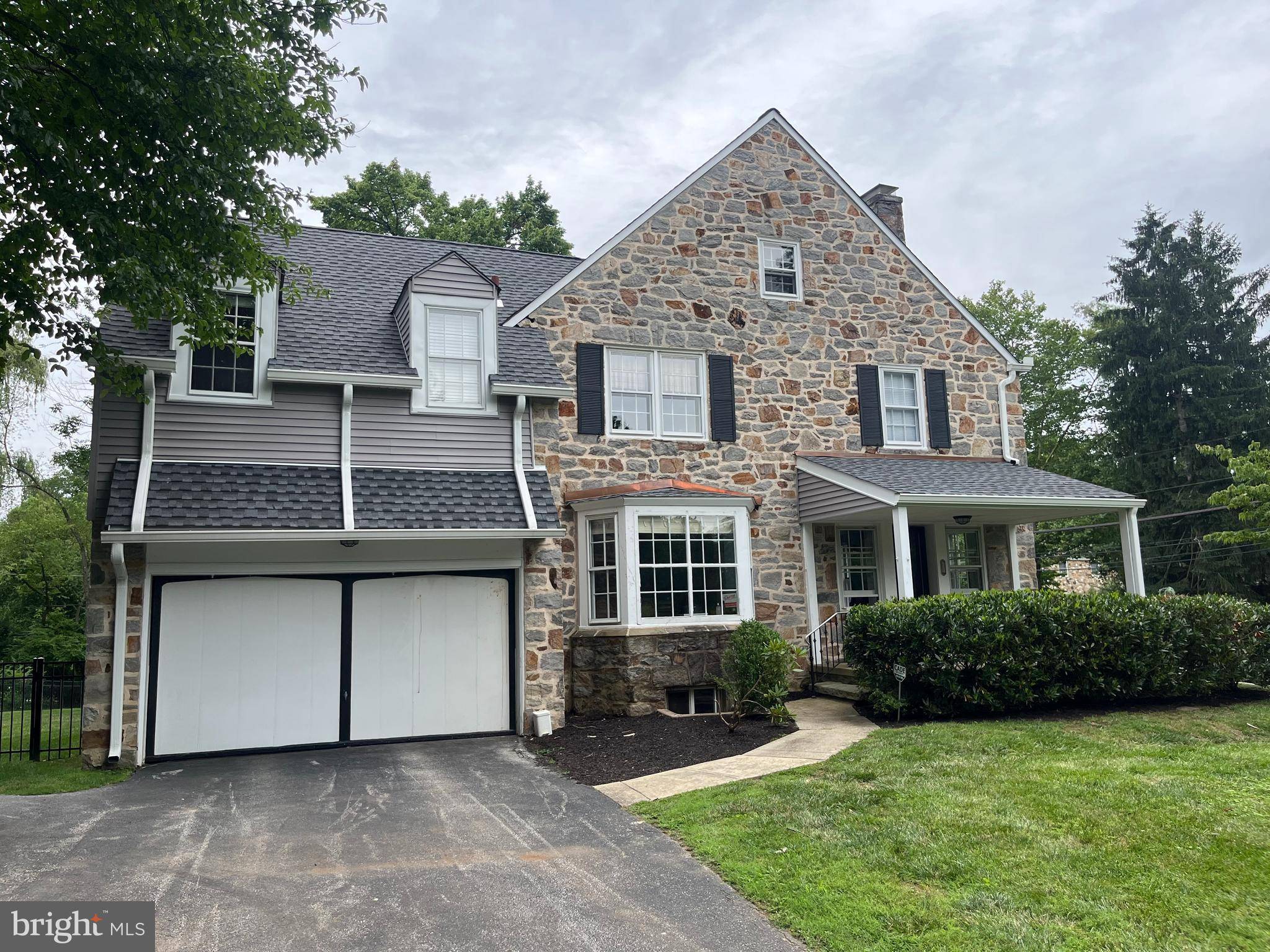4 Beds
3 Baths
3,481 SqFt
4 Beds
3 Baths
3,481 SqFt
OPEN HOUSE
Thu Jul 17, 1:00pm - 3:00pm
Sat Jul 19, 12:00pm - 2:00pm
Sun Jul 20, 1:00pm - 3:00pm
Key Details
Property Type Single Family Home
Sub Type Detached
Listing Status Coming Soon
Purchase Type For Sale
Square Footage 3,481 sqft
Price per Sqft $387
Subdivision Strafford Village
MLS Listing ID PACT2103422
Style Traditional
Bedrooms 4
Full Baths 3
HOA Y/N N
Abv Grd Liv Area 3,481
Year Built 1939
Available Date 2025-07-17
Annual Tax Amount $16,188
Tax Year 2024
Lot Size 0.478 Acres
Acres 0.48
Lot Dimensions 0.00 x 0.00
Property Sub-Type Detached
Source BRIGHT
Property Description
Nestled in one of the most desirable neighborhoods in Wayne, this classic four-bedroom stone colonial offers timeless appeal and a walk-to-everything lifestyle. Just steps from shops, restaurants, and the train, and located within the award-winning Tredyffrin-Easttown School District, this home blends traditional character with modern updates.
A gracious entry foyer welcomes you with rich hardwood floors and classic moldings. The elegant living room features a wood burning fireplace, deep windowsills, and a door leading to a charming covered porch—perfect for seamless entertaining or relaxation. The formal dining room is bright and spacious, anchored by a large picture window overlooking the side yard.
The updated eat-in kitchen boasts abundant cabinetry, generous counter space, a brand new range, a large sink with stylish new faucet, and a sunny view of the backyard. A side entrance opens to a secondary foyer, leading to a large mudroom, a full bathroom, and a convenient laundry room with new washer and dryer.
The heart of the home is the expansive family room addition, offering a soaring ceiling, a second fireplace, and French doors to the deck overlooking the side yard and pond and a door to the grassy fenced backyard. A unique vaulted loft space above the family room provides a sunny and inspiring home office or reading retreat.
Upstairs, you'll find four spacious bedrooms, including a serene primary suite with an en suite bathroom. A well-appointed hall bathroom serves the additional bedrooms. Stairs lead to a large attic offering excellent storage and a cedar closet.
The finished lower level provides additional living space, ideal for a playroom, second family room, or home gym.
This exceptional property offers comfort, convenience, and character in a prime Main Line location. Don't miss your chance to call it home.
Location
State PA
County Chester
Area Tredyffrin Twp (10343)
Zoning RESIDENTIAL
Rooms
Other Rooms Living Room, Dining Room, Primary Bedroom, Bedroom 2, Bedroom 3, Bedroom 4, Kitchen, Family Room, Foyer, Breakfast Room, Laundry, Loft, Mud Room, Recreation Room, Utility Room, Bathroom 2, Bathroom 3, Attic, Primary Bathroom
Basement Full, Interior Access, Partially Finished, Sump Pump
Interior
Interior Features Built-Ins, Cedar Closet(s), Exposed Beams
Hot Water Natural Gas
Heating Forced Air, Heat Pump(s)
Cooling Central A/C
Flooring Hardwood, Carpet, Ceramic Tile
Fireplaces Number 2
Fireplaces Type Wood, Gas/Propane
Inclusions Washer Dryer and Refrigerator Shuffleboard in Basement
Equipment Oven/Range - Gas, Refrigerator, Built-In Microwave, Dishwasher, Washer, Dryer
Fireplace Y
Window Features Double Hung
Appliance Oven/Range - Gas, Refrigerator, Built-In Microwave, Dishwasher, Washer, Dryer
Heat Source Natural Gas, Electric
Laundry Main Floor
Exterior
Parking Features Built In, Garage - Side Entry
Garage Spaces 8.0
Fence Aluminum
Water Access N
View Garden/Lawn
Accessibility None
Attached Garage 2
Total Parking Spaces 8
Garage Y
Building
Lot Description Level, Corner
Story 3
Foundation Stone
Sewer Public Sewer
Water Public
Architectural Style Traditional
Level or Stories 3
Additional Building Above Grade, Below Grade
New Construction N
Schools
Elementary Schools Devon
Middle Schools Tredyffrin-Easttown
High Schools Conestoga Senior
School District Tredyffrin-Easttown
Others
Senior Community No
Tax ID 43-11G-0114
Ownership Fee Simple
SqFt Source Assessor
Security Features Security System
Special Listing Condition Standard

Team Leader | License ID: MD 638246 PA RSR005186
+1(443) 564-8385 | shawn@shawnlittleteam.com




