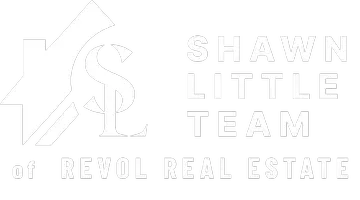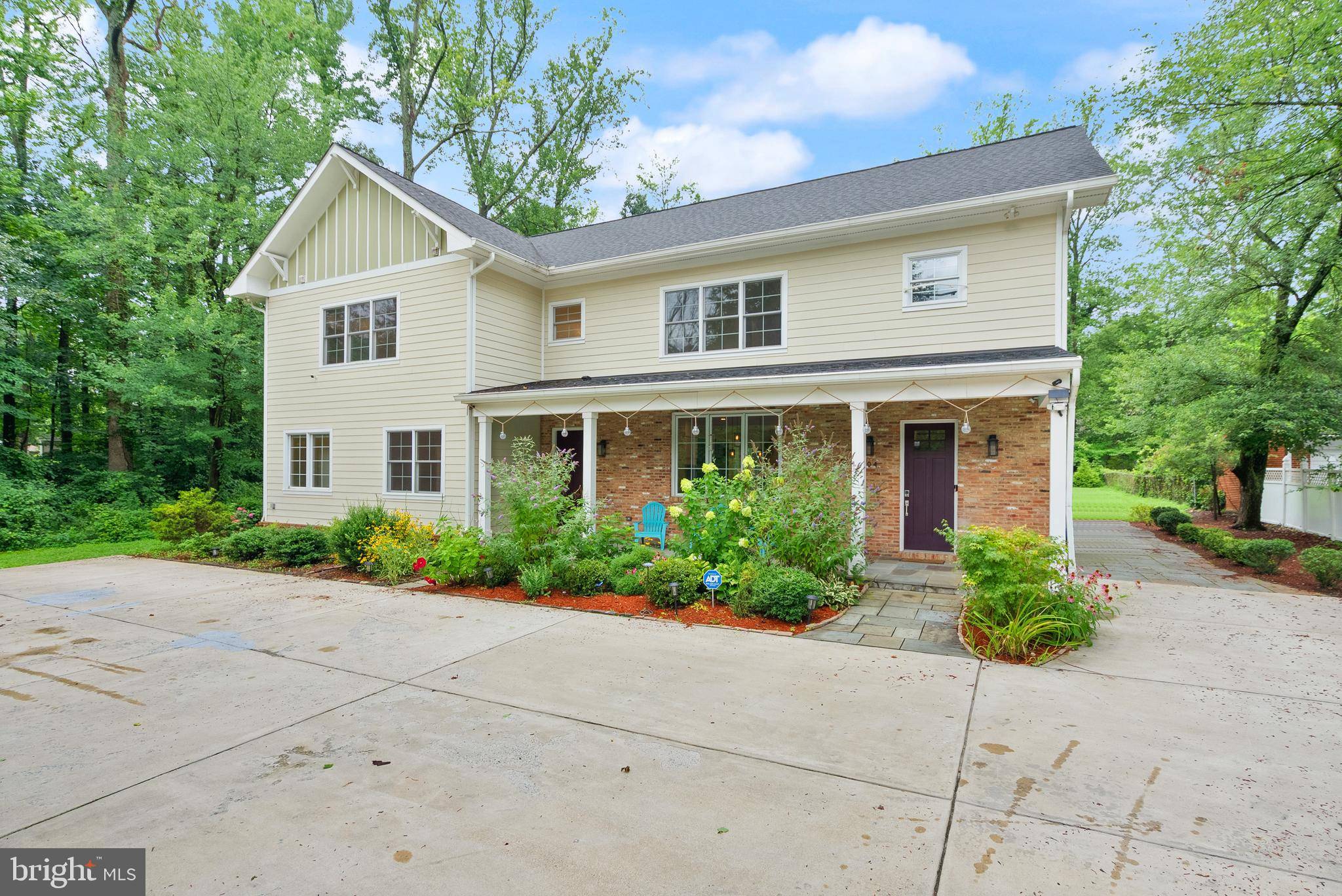5 Beds
4 Baths
4,492 SqFt
5 Beds
4 Baths
4,492 SqFt
OPEN HOUSE
Sat Jul 19, 1:00pm - 3:00pm
Sun Jul 20, 1:00pm - 3:00pm
Key Details
Property Type Single Family Home
Sub Type Detached
Listing Status Coming Soon
Purchase Type For Sale
Square Footage 4,492 sqft
Price per Sqft $289
Subdivision Braddock Acres
MLS Listing ID VAFX2256010
Style Contemporary,Traditional
Bedrooms 5
Full Baths 4
HOA Y/N N
Abv Grd Liv Area 4,492
Year Built 2019
Available Date 2025-07-18
Annual Tax Amount $12,441
Tax Year 2025
Lot Size 0.500 Acres
Acres 0.5
Property Sub-Type Detached
Source BRIGHT
Property Description
The main level offers added convenience with a dedicated washer and dryer area, one full bath alongside a well-appointed quiet space for storage, office, or playroom. On the second level, you'll find four well sized bedrooms and baths. The finished third floor is a finished attic space that provides three versatile rooms - perfect for storage, fitness, home offices, or creative endeavors. Reflecting attention to modern needs, the home is equipped with USB outlets and customized closets throughout. The recently replaced HVAC system ensures comfort across all seasons.
Annandale is a vibrant community. Located just 15 miles west of the capital, Annandale offers easy commuting via 495 and Little River Turnpike. For those utilizing public transit, there are two Metro stations nearby - West Falls Church and Dunn Loring-Merrifield on the Orange Line. Giant and Lidl are within a mile, along with two expansive shopping centers that host multiple restaurants. The area is celebrated for its culinary diversity, with nearby favorites like Tous Le Jour, Kogiya Korean BBQ, and The Block. Residents enjoy numerous parks and recreational spaces such as Mason District Park and Hidden Oaks Nature Center. Community events like the Annandale Parade and Fall Festival, along with the weekly Farmers Market, enrich the local lifestyle, making Annandale a desirable suburban enclave with urban accessibility. State-of-the-art exercise/ sport/ recreational facilities, St James, is located just a 5 minute drive away. Whole Foods and Trader Joe's are a ten-minute drive. Thomas Jefferson High School for Science and Technology is located around the corner, just a ten-minute walk away!
Make 5104 Birch Lane home for you and your family today, for years to come!
Location
State VA
County Fairfax
Zoning 120
Direction East
Rooms
Main Level Bedrooms 1
Interior
Interior Features Attic, Built-Ins, Ceiling Fan(s), Combination Kitchen/Living, Entry Level Bedroom, Family Room Off Kitchen, Floor Plan - Open, Kitchen - Island, Pantry, Primary Bath(s), Recessed Lighting, Walk-in Closet(s), Wood Floors, Bathroom - Walk-In Shower
Hot Water Natural Gas
Heating Energy Star Heating System, Heat Pump(s), Zoned
Cooling Heat Pump(s), Programmable Thermostat, Energy Star Cooling System, Central A/C, Ceiling Fan(s), Zoned
Equipment Built-In Microwave, Built-In Range, Cooktop, Dishwasher, Disposal, Dryer, Icemaker, Instant Hot Water, Oven - Wall, Oven/Range - Gas, Refrigerator, Stainless Steel Appliances, Washer
Fireplace N
Appliance Built-In Microwave, Built-In Range, Cooktop, Dishwasher, Disposal, Dryer, Icemaker, Instant Hot Water, Oven - Wall, Oven/Range - Gas, Refrigerator, Stainless Steel Appliances, Washer
Heat Source Electric, Natural Gas
Laundry Main Floor
Exterior
Exterior Feature Patio(s), Porch(es)
Water Access N
Roof Type Shingle
Accessibility 2+ Access Exits, Level Entry - Main
Porch Patio(s), Porch(es)
Garage N
Building
Lot Description Landscaping, Level, Open, Private, Rear Yard
Story 3
Foundation Slab
Sewer Public Sewer
Water Public
Architectural Style Contemporary, Traditional
Level or Stories 3
Additional Building Above Grade, Below Grade
Structure Type 9'+ Ceilings,Vaulted Ceilings
New Construction N
Schools
High Schools Annandale
School District Fairfax County Public Schools
Others
Senior Community No
Tax ID 0714 09 0036
Ownership Fee Simple
SqFt Source Assessor
Acceptable Financing Cash, Conventional, VA
Listing Terms Cash, Conventional, VA
Financing Cash,Conventional,VA
Special Listing Condition Standard

Team Leader | License ID: MD 638246 PA RSR005186
+1(443) 564-8385 | shawn@shawnlittleteam.com






