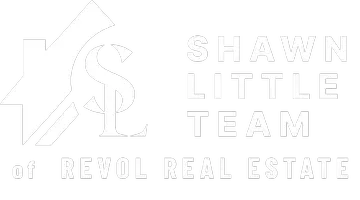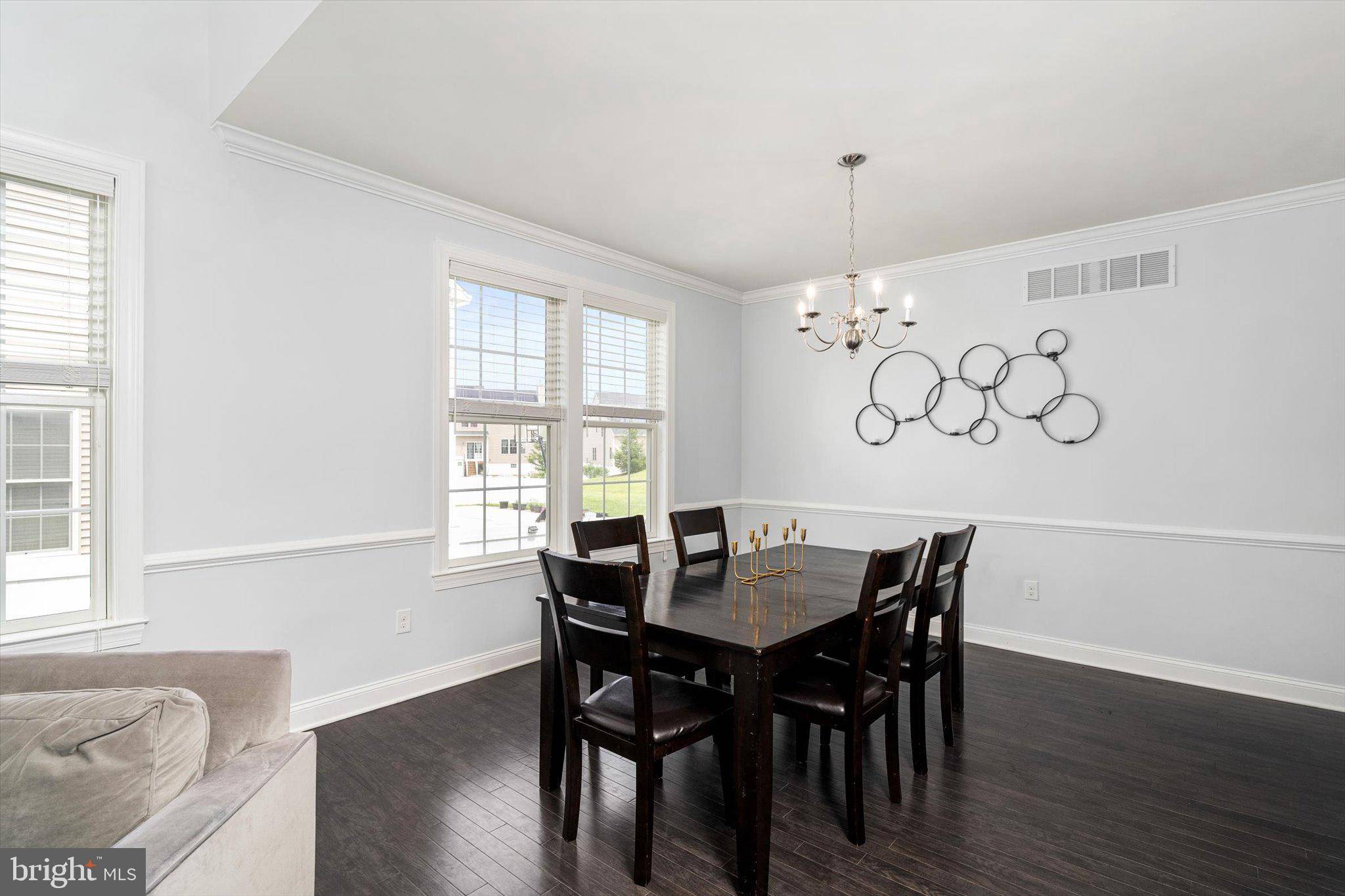3 Beds
4 Baths
3,526 SqFt
3 Beds
4 Baths
3,526 SqFt
OPEN HOUSE
Sat Jul 19, 1:00pm - 3:00pm
Sun Jul 20, 1:00pm - 3:00pm
Key Details
Property Type Single Family Home
Sub Type Detached
Listing Status Coming Soon
Purchase Type For Sale
Square Footage 3,526 sqft
Price per Sqft $283
Subdivision Springside At Robbin
MLS Listing ID NJME2062508
Style Colonial
Bedrooms 3
Full Baths 3
Half Baths 1
HOA Fees $13/mo
HOA Y/N Y
Abv Grd Liv Area 2,886
Year Built 2017
Available Date 2025-07-17
Annual Tax Amount $19,373
Tax Year 2024
Lot Size 8,276 Sqft
Acres 0.19
Lot Dimensions 0.00 x 0.00
Property Sub-Type Detached
Source BRIGHT
Property Description
Welcome to Springside at Robbinsville – The Elderberry Model!
This 5-year-young colonial has everything you want in a modern home without waiting for new construction. Step inside and you'll find hardwood floors throughout the main level, setting the tone for quality and style. The heart of the home is a custom kitchen featuring upgraded countertops, premium appliances, and a large walk-in pantry—ideal for cooking, entertaining, or just keeping the family organized.
Formal living and dining rooms provide space for special occasions, while the family room, complete with a cozy gas fireplace, is perfect for everyday relaxation. Step outside onto your custom paver patio with a pergola—an inviting spot for morning coffee, weekend BBQs, or evening unwinding.
The first floor also features a convenient half bath and a smartly designed “drop zone” right off the garage—a builder favorite for corralling backpacks, shoes, and all the daily gear that life brings.
Upstairs, you'll find three bedrooms and three full bathrooms, giving everyone their own space and privacy. The large loft area is a flexible bonus: use it as a home office, a reading nook, a playroom—the choice is yours. A dedicated laundry room on the second floor adds everyday convenience.
Head down to the basement and you'll discover a professionally finished space ready to serve as a rec room, home gym, media area, or whatever your imagination wants. There's also plenty of unfinished storage space for seasonal items and more.
A two-car garage completes the package, making this Elderberry model in sought-after Springside at Robbinsville truly move-in ready. Don't miss your chance to own this beautiful, thoughtfully designed home in one of Robbinsville's most desirable communities.
Location
State NJ
County Mercer
Area Robbinsville Twp (21112)
Zoning RR
Rooms
Basement Poured Concrete
Interior
Hot Water Natural Gas
Heating Forced Air
Cooling Central A/C
Fireplaces Number 1
Fireplace Y
Heat Source Natural Gas
Laundry Upper Floor
Exterior
Parking Features Garage - Front Entry
Garage Spaces 2.0
Water Access N
Accessibility None
Attached Garage 2
Total Parking Spaces 2
Garage Y
Building
Story 2
Foundation Permanent
Sewer Public Sewer
Water Public
Architectural Style Colonial
Level or Stories 2
Additional Building Above Grade, Below Grade
New Construction N
Schools
Elementary Schools Sharon
Middle Schools Pond Road Middle
High Schools Robbinsville
School District Robbinsville Twp
Others
Senior Community No
Tax ID 12-00026 05-00010
Ownership Fee Simple
SqFt Source Assessor
Special Listing Condition Standard

Team Leader | License ID: MD 638246 PA RSR005186
+1(443) 564-8385 | shawn@shawnlittleteam.com






