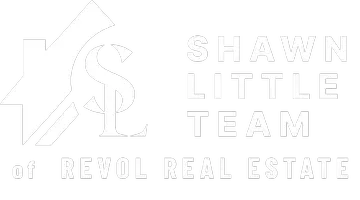7 Beds
9 Baths
5,606 SqFt
7 Beds
9 Baths
5,606 SqFt
OPEN HOUSE
Sat Jul 05, 10:00am - 12:00pm
Sun Jul 06, 1:00pm - 3:00pm
Key Details
Property Type Single Family Home
Sub Type Detached
Listing Status Active
Purchase Type For Sale
Square Footage 5,606 sqft
Price per Sqft $595
MLS Listing ID VALV2000842
Style Contemporary
Bedrooms 7
Full Baths 7
Half Baths 2
HOA Fees $750/ann
HOA Y/N Y
Abv Grd Liv Area 5,606
Year Built 2003
Annual Tax Amount $16,171
Tax Year 2025
Lot Size 2.240 Acres
Acres 2.24
Property Sub-Type Detached
Source BRIGHT
Property Description
Location
State VA
County Lancaster
Zoning R-1
Rooms
Basement Daylight, Partial, Walkout Level
Main Level Bedrooms 4
Interior
Interior Features Butlers Pantry, Entry Level Bedroom, Floor Plan - Open, Walk-in Closet(s), Wine Storage, Wood Floors
Hot Water Tankless
Heating Heat Pump(s)
Cooling Heat Pump(s)
Flooring Hardwood, Tile/Brick
Fireplaces Number 1
Equipment Dishwasher, Dryer, Instant Hot Water, Microwave, Refrigerator, Washer, Water Heater - Tankless, Oven/Range - Gas
Fireplace Y
Appliance Dishwasher, Dryer, Instant Hot Water, Microwave, Refrigerator, Washer, Water Heater - Tankless, Oven/Range - Gas
Heat Source Electric
Exterior
Parking Features Garage - Side Entry, Garage - Front Entry
Garage Spaces 3.0
Pool Gunite, Heated
Water Access Y
View Water
Roof Type Composite,Metal
Accessibility None
Attached Garage 3
Total Parking Spaces 3
Garage Y
Building
Lot Description Rip-Rapped
Story 2
Foundation Concrete Perimeter
Sewer On Site Septic, Septic Exists
Water Community
Architectural Style Contemporary
Level or Stories 2
Additional Building Above Grade
Structure Type 9'+ Ceilings,Beamed Ceilings
New Construction N
Schools
School District Lancaster County Public Schools
Others
Senior Community No
Tax ID NO TAX RECORD
Ownership Fee Simple
SqFt Source Estimated
Special Listing Condition Standard

Team Leader | License ID: MD 638246 PA RSR005186
+1(443) 564-8385 | shawn@shawnlittleteam.com






