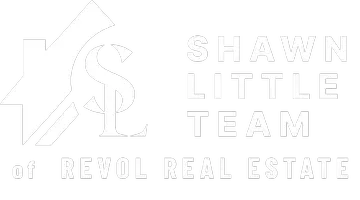4 Beds
6 Baths
7,718 SqFt
4 Beds
6 Baths
7,718 SqFt
OPEN HOUSE
Sun Jul 13, 12:00pm - 4:00pm
Key Details
Property Type Single Family Home
Sub Type Detached
Listing Status Active
Purchase Type For Sale
Square Footage 7,718 sqft
Price per Sqft $259
Subdivision Shenstone
MLS Listing ID VALO2100322
Style Colonial
Bedrooms 4
Full Baths 5
Half Baths 1
HOA Fees $85/mo
HOA Y/N Y
Abv Grd Liv Area 5,356
Year Built 2003
Available Date 2025-06-29
Annual Tax Amount $13,238
Tax Year 2025
Lot Size 6.640 Acres
Acres 6.64
Property Sub-Type Detached
Source BRIGHT
Property Description
6 private acres with mature trees and fenced backyard
Heated pool, hot tub, outdoor kitchen, and kids' playset
Direct access to the W&OD Trail
Interior Features:
Chef's kitchen with Thermador range, Sub-Zero refrigerator, dual dishwashers, and butler's pantry
Eat-in kitchen opens to bright living areas
Formal dining room and spacious family room
4 large bedrooms, 5.5 updated bathrooms
Primary suite with walk-in closet and updated bath
Lower Level & Bonus Spaces
Finished basement with custom bar and recreation area
Dedicated home office
Multiple storage areas and utility rooms
Additional Details:
Located minutes from downtown Leesburg, shops, and dining
Ideal for entertaining and everyday living
Easy commute via Route 7 and major thoroughfares
Location
State VA
County Loudoun
Zoning AR1
Rooms
Basement Fully Finished, Improved, Outside Entrance, Space For Rooms
Interior
Interior Features Breakfast Area, Built-Ins, Butlers Pantry, Carpet, Ceiling Fan(s), Chair Railings, Crown Moldings, Dining Area, Curved Staircase, Kitchen - Eat-In, Kitchen - Gourmet, Kitchen - Island, Primary Bath(s), Pantry, Recessed Lighting, Bathroom - Soaking Tub, Sprinkler System, Bathroom - Stall Shower, Upgraded Countertops, Walk-in Closet(s), Window Treatments, Wood Floors, Water Treat System, WhirlPool/HotTub, Formal/Separate Dining Room
Hot Water Propane
Heating Heat Pump(s), Zoned
Cooling Heat Pump(s), Zoned
Flooring Hardwood, Carpet, Ceramic Tile
Fireplaces Number 1
Fireplaces Type Gas/Propane
Equipment Built-In Microwave, Dishwasher, Oven - Wall, Refrigerator, Stainless Steel Appliances, Washer, Dryer
Fireplace Y
Window Features Casement,Screens
Appliance Built-In Microwave, Dishwasher, Oven - Wall, Refrigerator, Stainless Steel Appliances, Washer, Dryer
Heat Source Propane - Owned
Laundry Main Floor
Exterior
Exterior Feature Deck(s), Patio(s), Porch(es)
Parking Features Garage - Side Entry, Garage Door Opener
Garage Spaces 3.0
Fence Rear
Pool In Ground
Utilities Available Cable TV Available, Propane, Electric Available, Under Ground
Amenities Available Common Grounds, Other
Water Access N
View Panoramic, Scenic Vista, Trees/Woods
Roof Type Architectural Shingle
Accessibility None
Porch Deck(s), Patio(s), Porch(es)
Attached Garage 3
Total Parking Spaces 3
Garage Y
Building
Lot Description Backs to Trees, Cul-de-sac, Front Yard, Landscaping, Rear Yard
Story 3
Foundation Permanent
Sewer Septic > # of BR
Water Well, Private
Architectural Style Colonial
Level or Stories 3
Additional Building Above Grade, Below Grade
Structure Type 2 Story Ceilings,9'+ Ceilings,Cathedral Ceilings,Tray Ceilings
New Construction N
Schools
Elementary Schools Kenneth W. Culbert
Middle Schools J. L. Simpson
High Schools Loudoun County
School District Loudoun County Public Schools
Others
Pets Allowed Y
HOA Fee Include Other,Snow Removal,Trash
Senior Community No
Tax ID 310300159000
Ownership Fee Simple
SqFt Source Assessor
Security Features Smoke Detector,Security System
Acceptable Financing Cash, Conventional, VA
Listing Terms Cash, Conventional, VA
Financing Cash,Conventional,VA
Special Listing Condition Standard
Pets Allowed Cats OK, Dogs OK

Team Leader | License ID: MD 638246 PA RSR005186
+1(443) 564-8385 | shawn@shawnlittleteam.com






