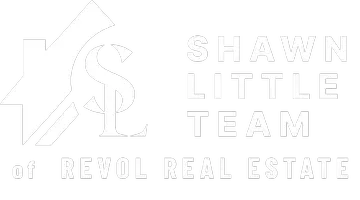3 Beds
3 Baths
1,650 SqFt
3 Beds
3 Baths
1,650 SqFt
OPEN HOUSE
Sat Jun 14, 10:00am - 5:00pm
Sun Jun 15, 12:00pm - 5:00pm
Mon Jun 16, 10:00am - 5:00pm
Tue Jun 17, 10:00am - 5:00pm
Sun Jun 22, 12:00pm - 5:00pm
Mon Jun 23, 10:00am - 5:00pm
Tue Jun 24, 10:00am - 5:00pm
Wed Jun 25, 10:00am - 5:00pm
Key Details
Property Type Condo
Sub Type Condo/Co-op
Listing Status Active
Purchase Type For Sale
Square Footage 1,650 sqft
Price per Sqft $344
Subdivision Park Place
MLS Listing ID VAFX2246676
Style Contemporary
Bedrooms 3
Full Baths 2
Half Baths 1
Condo Fees $226/mo
HOA Fees $155/mo
HOA Y/N Y
Abv Grd Liv Area 1,650
Year Built 2025
Tax Year 2025
Property Sub-Type Condo/Co-op
Source BRIGHT
Property Description
Discover Modern Living at Its Finest with The Tessa
This Tessa at Park Place is where style meets functionality, offering the perfect blend of comfort and modern design. This 2-level townhome-style condo features 3 bedrooms, 2 full bathrooms, and 1 half bathroom—ideal for those seeking a low-maintenance, contemporary living space.
Open-Concept Living Perfect for Entertaining
Step into the spacious main level designed for seamless living and entertaining. The gourmet kitchen, complete with Design Finishes, a stunning quartz island, and a walk-in pantry, flows effortlessly into the dining and family room areas. Whether you're hosting friends or enjoying a quiet night in, this open layout provides the perfect backdrop for every occasion.
Comfort and Versatility on the Upper Level
Retreat upstairs to the oversized primary suite, featuring two walk-in closets and a private en suite bathroom with double vanities. A flexible loft space leads to a private balcony, ideal for morning coffee or unwinding after a long day. An additional bedroom and full bathroom ensure that family members or guests have their own comfortable space.
Smart Design for Easy Living
The 1-car rear-load garage offers extra storage and direct access to the home, keeping your essentials organized and easily accessible. With a driveway that accommodates additional parking, convenience is truly at your fingertips.
Prime Location, Vibrant Community
Living at Park Place means enjoying a vibrant community with unparalleled convenience. Walk to the Innovation Metro Station (Silver Line) for easy commuting and explore the upcoming Rivana Town Center just steps away. With quick access to major commuting routes and only 2 miles from Dulles International Airport, this location is perfect for those on the go.
Experience a home designed to complement your dynamic lifestyle. Discover The Tessa today!
*Photos and Tour included are of a similar model home*
Location
State VA
County Fairfax
Interior
Interior Features Family Room Off Kitchen, Floor Plan - Open, Recessed Lighting, Upgraded Countertops, Walk-in Closet(s), Dining Area, Kitchen - Island, Kitchen - Table Space
Hot Water Electric
Heating Central, Energy Star Heating System, Programmable Thermostat
Cooling Heat Pump(s)
Equipment Dishwasher, Disposal, Microwave, Oven/Range - Electric, Refrigerator, Cooktop
Fireplace N
Window Features ENERGY STAR Qualified,Low-E
Appliance Dishwasher, Disposal, Microwave, Oven/Range - Electric, Refrigerator, Cooktop
Heat Source Electric
Exterior
Parking Features Garage - Rear Entry
Garage Spaces 1.0
Amenities Available Common Grounds, Jog/Walk Path, Picnic Area, Tot Lots/Playground
Water Access N
Accessibility None
Attached Garage 1
Total Parking Spaces 1
Garage Y
Building
Story 2
Foundation Slab
Sewer Public Sewer
Water Public
Architectural Style Contemporary
Level or Stories 2
Additional Building Above Grade
Structure Type High
New Construction Y
Schools
School District Fairfax County Public Schools
Others
Pets Allowed Y
HOA Fee Include Lawn Maintenance,Sewer,Snow Removal,Trash,Water,Ext Bldg Maint,Road Maintenance
Senior Community No
Tax ID NO TAX RECORD
Ownership Condominium
Acceptable Financing FHA, VA, Conventional, Cash
Listing Terms FHA, VA, Conventional, Cash
Financing FHA,VA,Conventional,Cash
Special Listing Condition Standard
Pets Allowed Dogs OK, Cats OK
Virtual Tour https://my.matterport.com/show/?m=nyNyeHMQiey&brand=0

Team Leader | License ID: MD 638246 PA RSR005186
+1(443) 564-8385 | shawn@shawnlittleteam.com






