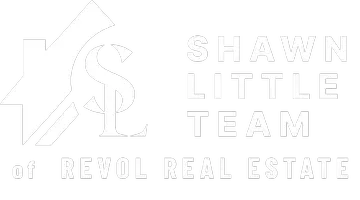5 Beds
5 Baths
5,300 SqFt
5 Beds
5 Baths
5,300 SqFt
OPEN HOUSE
Sun May 04, 2:00pm - 5:00pm
Key Details
Property Type Single Family Home
Sub Type Detached
Listing Status Coming Soon
Purchase Type For Sale
Square Footage 5,300 sqft
Price per Sqft $333
Subdivision Crown Pointe
MLS Listing ID NJME2058902
Style Colonial
Bedrooms 5
Full Baths 4
Half Baths 1
HOA Y/N N
Abv Grd Liv Area 5,300
Originating Board BRIGHT
Year Built 1999
Available Date 2025-05-03
Annual Tax Amount $28,841
Tax Year 2024
Lot Size 1.320 Acres
Acres 1.32
Lot Dimensions 0.00 x 0.00
Property Sub-Type Detached
Property Description
The first floor showcases hardwood floors throughout most of the living areas, including the formal living and dining rooms. A well-appointed office with custom built-ins makes working from home comfortable and convenient. The spacious kitchen offers ceramic tile flooring, a center island, a practical butler's pantry, and a sunny breakfast area that opens directly to the family room. Relax by the wood-burning fireplace beneath vaulted ceilings or enjoy the versatile sunroom year-round.
Convenience is key, with a first-floor guest suite featuring a private bath and separate entrance to the side yard, ideal for guests or extended family. Upstairs, you'll find a luxurious primary suite complete with a cozy sitting room, walk-in closet, and a bath featuring a whirlpool tub, separate shower, and dual vanity. Two additional bedrooms share a convenient Jack-and-Jill bathroom, while the princess suite provides another private full bath.
A second staircase leads to a large game room or bonus area, perfect for entertaining or extra living space, along with additional office and storage space. The full-height basement offers plenty of potential for customization to fit your needs. Additional highlights include zoned heating and air conditioning and a spacious 3-car garage.
Homes in this neighborhood are in high demand—don't miss your chance to make 14 Sparrow Drive your new home!
Location
State NJ
County Mercer
Area West Windsor Twp (21113)
Zoning R-2
Rooms
Other Rooms Living Room, Dining Room, Kitchen, Family Room, In-Law/auPair/Suite, Other, Bathroom 1, Bathroom 2, Bathroom 3, Primary Bathroom
Basement Full, Unfinished
Main Level Bedrooms 1
Interior
Interior Features Built-Ins, Butlers Pantry, Kitchen - Island, Additional Stairway, Bathroom - Stall Shower, Carpet, Entry Level Bedroom, Family Room Off Kitchen
Hot Water Natural Gas
Heating Central, Zoned
Cooling Central A/C
Flooring Ceramic Tile, Hardwood, Fully Carpeted
Fireplace N
Heat Source Natural Gas
Laundry Main Floor
Exterior
Parking Features Garage - Side Entry, Garage Door Opener, Inside Access
Garage Spaces 3.0
Water Access N
Accessibility 2+ Access Exits
Attached Garage 3
Total Parking Spaces 3
Garage Y
Building
Story 2
Foundation Concrete Perimeter
Sewer Public Sewer
Water Public
Architectural Style Colonial
Level or Stories 2
Additional Building Above Grade, Below Grade
New Construction N
Schools
High Schools High School South
School District West Windsor-Plainsboro Regional
Others
Senior Community No
Tax ID 13-00027 09-00007
Ownership Fee Simple
SqFt Source Assessor
Special Listing Condition Standard

Team Leader | License ID: MD 638246 PA RSR005186
+1(443) 564-8385 | shawn@shawnlittleteam.com

