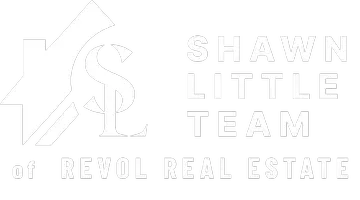6 Beds
4 Baths
2,700 SqFt
6 Beds
4 Baths
2,700 SqFt
OPEN HOUSE
Sun Apr 27, 1:00pm - 3:00pm
Key Details
Property Type Townhouse
Sub Type Interior Row/Townhouse
Listing Status Active
Purchase Type For Sale
Square Footage 2,700 sqft
Price per Sqft $592
Subdivision 16Th Street Heights
MLS Listing ID DCDC2197666
Style Other,Federal
Bedrooms 6
Full Baths 3
Half Baths 1
HOA Y/N N
Abv Grd Liv Area 1,800
Originating Board BRIGHT
Year Built 1919
Annual Tax Amount $6,109
Tax Year 2024
Lot Size 3,305 Sqft
Acres 0.08
Property Sub-Type Interior Row/Townhouse
Property Description
Ample and exquisite use of space is amplified as you ascend the cubed modern stairs to the primary suite. You are welcomed to the space with oversized windows, nine-foot Cathedral ceilings, double closets with built in walk-in spaces and an ensuite spa bathroom. Double vanity sinks, frameless glass shower, pedestal soaking tub, a skylight and elegant timeless Carrera marble tile surround. Equally appointed second and third bedrooms with direct access to an oversized second floor engineered deck and views of the verdant grounds. The second and third bedrooms are serviced by an equally furnished hall bath with soaking tub. A full-size side by side washer and dryer with quartz stone folding space make laundering a pleasure.
The lower level is a guest or nanny suite with rear and front entrances, a full second kitchen, recreation space, a full bath, and warm engineered flooring. A main bedroom, and two additional bedrooms or dual office spaces flank the front and rear of the lower level
The Kitchen space and dining room lead to an oversized deck with foldable nano-door wall of windows that open eight feet directly to the manicured rear sod, and two-car off street parking pad. A commercial roll up garage door and electric vehicle charging port finish the space. The rear concrete areaway makes the lower level feel above grade.
All systems are new, plumbing, 200 AMP electrical service, and dual HVAC systems for true two zoned heating and cooling. All windows low E double Thermal Pane, and double hung. New cool white TPO roofs, and Trex decking installed. If you are looking for timeless elegance in a suburban/urban setting, with easy bus access to all of the Metropolitan area, this is the home you have been hoping would come along. The latest addition to the renovated mosaic space from prolific local builder Center Point Properties.
Location
State DC
County Washington
Zoning RESIDENTIAL
Direction North
Rooms
Basement English, Daylight, Partial, Connecting Stairway, Improved, Heated, Rear Entrance, Walkout Level, Windows, Fully Finished
Interior
Interior Features 2nd Kitchen, Bathroom - Soaking Tub, Bathroom - Walk-In Shower, Dining Area, Floor Plan - Open, Kitchen - Gourmet, Kitchen - Island, Primary Bath(s), Skylight(s), Sound System, Walk-in Closet(s), Wine Storage
Hot Water Instant Hot Water
Heating Hot Water
Cooling None
Flooring Engineered Wood, Laminate Plank
Equipment Built-In Microwave, Built-In Range, Dishwasher, Disposal, Dryer - Electric, Dryer - Front Loading, Dual Flush Toilets, Energy Efficient Appliances, ENERGY STAR Refrigerator, ENERGY STAR Clothes Washer, ENERGY STAR Dishwasher, Exhaust Fan, Icemaker, Instant Hot Water, Microwave, Oven - Double, Oven/Range - Gas, Range Hood, Six Burner Stove, Stainless Steel Appliances, Washer - Front Loading
Furnishings No
Fireplace N
Window Features ENERGY STAR Qualified,Double Pane,Double Hung,Casement,Low-E,Insulated,Skylights,Transom
Appliance Built-In Microwave, Built-In Range, Dishwasher, Disposal, Dryer - Electric, Dryer - Front Loading, Dual Flush Toilets, Energy Efficient Appliances, ENERGY STAR Refrigerator, ENERGY STAR Clothes Washer, ENERGY STAR Dishwasher, Exhaust Fan, Icemaker, Instant Hot Water, Microwave, Oven - Double, Oven/Range - Gas, Range Hood, Six Burner Stove, Stainless Steel Appliances, Washer - Front Loading
Heat Source Natural Gas
Laundry Lower Floor, Upper Floor, Washer In Unit, Dryer In Unit
Exterior
Garage Spaces 2.0
Fence Board, Fully, Privacy, Wrought Iron
Water Access N
Roof Type Architectural Shingle,Cool/White
Accessibility None
Total Parking Spaces 2
Garage N
Building
Story 2
Foundation Permanent, Slab
Sewer Public Sewer
Water Public
Architectural Style Other, Federal
Level or Stories 2
Additional Building Above Grade, Below Grade
Structure Type 9'+ Ceilings,Cathedral Ceilings,Dry Wall,High
New Construction Y
Schools
School District District Of Columbia Public Schools
Others
Pets Allowed N
Senior Community No
Tax ID 2703//0057
Ownership Fee Simple
SqFt Source Assessor
Horse Property N
Special Listing Condition Standard

Team Leader | License ID: MD 638246 PA RSR005186
+1(443) 564-8385 | shawn@shawnlittleteam.com


